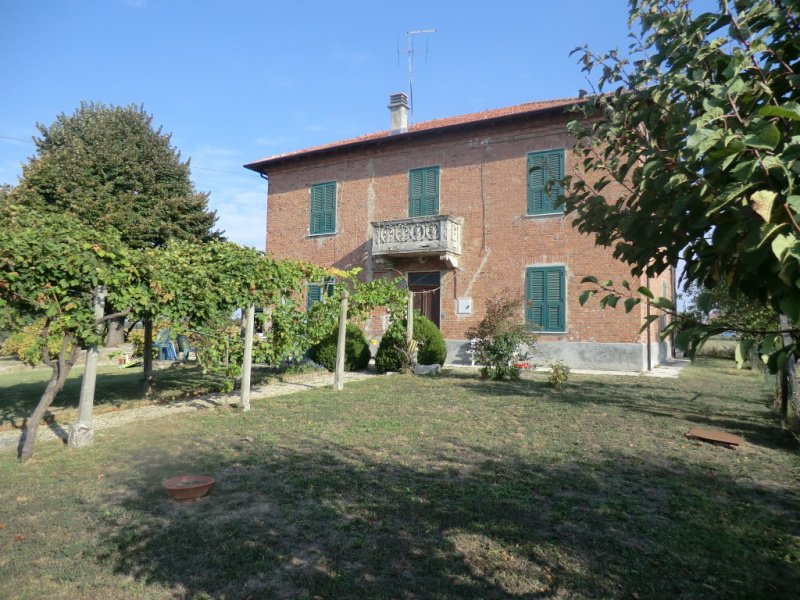$1,185,030 HKD
(140,000 €)
6 bedrooms villa, 320 m² Basaluzzo, Alessandria (province)
Main Features
garden
garage
cellar
Description
Country house , in Basaluzzo, in the province of Alessandria, in the south of Piedmont, a few kilometers from Liguria, surrounded by a large garden, in a quiet location, with all the main services a short distance away.
Composition of the house.
Building constructed according to the traditional architecture of this countryside, in brick, with two floors; contains two units. Its main façade faces south.
On the ground floor a small independent apartment, with independent access, consisting of entrance / kitchen, 2 bedrooms and bathroom.
The main apartment consists of: entrance hall, two bedrooms and bathroom with shower, on the ground floor; upstairs, 5 rooms, two of which are equipped as kitchen (one with fireplace), dining room, two bedrooms and bathroom. The staircase leads to a large covered terrace overlooking the back of the house, overlooking farmland, not building.
The house also has a cellar and a rough room, used as a woodshed and storage located under the terrace, at the back of the house.
There are many possibilities for alternative accommodation, both to divide the larger apartment and to change the size and use of other rooms. It is suitable for large families, or for small autonomous families.
The overall volume is lower than the building index established by the municipal plan, so volume increases are possible.
Garden
The garden, which completely surrounds the house, is set in a lawn, with long-standing fruit trees, which for decades have only received rainwater and well; they produce plums, apples, pears and figs, and there is also a pergola vineyard. It has a well that can be used to water the garden itself.
Outbuilding: two enclosed garage, wood shed, tool shed and toilet.
Property features
Total area of the two apartments 320 m 2
Distribution over 2 floors
Garden 2,500 m 2
2 car garage
A tool shed and external toilet facilities
Well
Location
The house is in a suburban street affected by local traffic only.
All the surrounding land has an agricultural purpose and cannot be built.
Within 500 m there are: kindergarten, primary and secondary schools, town hall, post office, central square, bank, shops.
Ten minutes drive from Novi Ligure and the highway.
13 Km to the Serravalle Outlet, 80 Km to Genoa, 100 Km to Milan.
Composition of the house.
Building constructed according to the traditional architecture of this countryside, in brick, with two floors; contains two units. Its main façade faces south.
On the ground floor a small independent apartment, with independent access, consisting of entrance / kitchen, 2 bedrooms and bathroom.
The main apartment consists of: entrance hall, two bedrooms and bathroom with shower, on the ground floor; upstairs, 5 rooms, two of which are equipped as kitchen (one with fireplace), dining room, two bedrooms and bathroom. The staircase leads to a large covered terrace overlooking the back of the house, overlooking farmland, not building.
The house also has a cellar and a rough room, used as a woodshed and storage located under the terrace, at the back of the house.
There are many possibilities for alternative accommodation, both to divide the larger apartment and to change the size and use of other rooms. It is suitable for large families, or for small autonomous families.
The overall volume is lower than the building index established by the municipal plan, so volume increases are possible.
Garden
The garden, which completely surrounds the house, is set in a lawn, with long-standing fruit trees, which for decades have only received rainwater and well; they produce plums, apples, pears and figs, and there is also a pergola vineyard. It has a well that can be used to water the garden itself.
Outbuilding: two enclosed garage, wood shed, tool shed and toilet.
Property features
Total area of the two apartments 320 m 2
Distribution over 2 floors
Garden 2,500 m 2
2 car garage
A tool shed and external toilet facilities
Well
Location
The house is in a suburban street affected by local traffic only.
All the surrounding land has an agricultural purpose and cannot be built.
Within 500 m there are: kindergarten, primary and secondary schools, town hall, post office, central square, bank, shops.
Ten minutes drive from Novi Ligure and the highway.
13 Km to the Serravalle Outlet, 80 Km to Genoa, 100 Km to Milan.
This text has been automatically translated.
Details
- Property TypeVilla
- ConditionPartially restored
- Living area320 m²
- Bedrooms6
- Bathrooms3
- Garden2,500 m²
- Energy Efficiency Rating
- ReferenceCountry house
Distance from:
Distances are calculated in a straight line
- Airports
- Public transport
- Highway exit3.4 km
- Hospital7.6 km - Ospedale San Giacomo
- Coast38.2 km
- Ski resort35.3 km
What’s around this property
- Shops
- Eating out
- Sports activities
- Schools
- Pharmacy680 m - Pharmacy - Farmacia Moccagatta
- Veterinary6.5 km - Veterinary
Information about Basaluzzo
- Elevation149 m a.s.l.
- Total area15.05 km²
- LandformFlatland
- Population2015
Contact Owner
Private Owner
Rita Angela Corsaro
Via G.Rota 33, Ravenna, RA
00393471224204
What do you think of this advert’s quality?
Help us improve your Gate-away experience by giving a feedback about this advert.
Please, do not consider the property itself, but only the quality of how it is presented.

