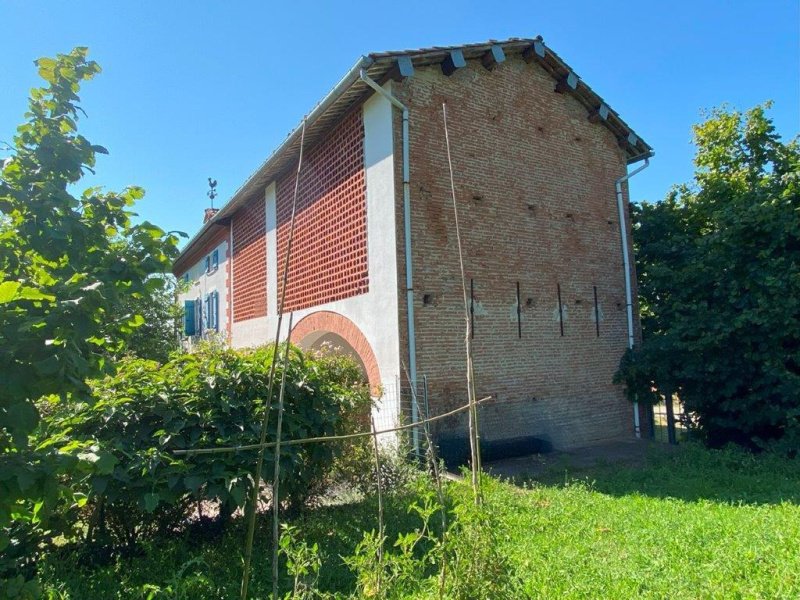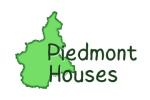$3,558,072 HKD
(420,000 €)
3 bedrooms farmhouse, 200 m² Bergamasco, Alessandria (province)
Main Features
pool
terrace
garage
cellar
Description
It is a house in good state of repair, on the hill, with a main façade facing south and free on 4 sides.
A secondary road leads to the gate of the property which includes the manor house, an ancillary building, the pool and a large garden. The area is bordered by a fence.
Inside the garden, close to the entrance of the house, there is a centuries-old mulberry tree, a testimony of the peasant craftsmanship of times gone by, and a wooden pergola that becomes a pleasant outdoor living room.
On the ground floor of the house there is the living area, with kitchen, two nearby adjoining rooms to each other and a bathroom with laundry.
On the first floor there is a sleeping area with two bedrooms overlooking the garden and the pool, a bathroom and a panoramic terrace on the back.
It is possible to increase the living area of this floor, using the portion of an existing building, which in the past was a large barn, and in which other bedrooms with bathroom could be built.
On the second floor there are two bedrooms and another small room.
The house reflects the architectural style typical of the Monferrato; various characteristics of the time have been preserved such as the ceilings with facades and wooden beams; there is a charming wood-burning fireplace and the fixtures are made of wood with double glazing.
The basement cellar with barrel vault, as well as the basement cellar located north of the building and the driveway, are a splendid example of the development of exposed brick in rural period buildings.
The large private pool 12x6 was located in an excellent location, private and sunny. It has two levels of depth, has a trampoline and overlooks the valley below.
The ancillary building, with exposed brick, includes a carport on the ground floor and on the first floor a lovely veranda with panoramic views of the hills.
The property, in addition to the garden, includes a hazel grove and a portion of forest, for a total of about 7,300 square meters. It is a house in good state of repair, on the hill, with a main façade facing south and free on 4 sides.
A secondary road leads to the gate of the property which includes the manor house, an ancillary building, the pool and a large garden. The area is bordered by a fence.
Inside the garden, close to the entrance of the house, there is a centuries-old mulberry tree, a testimony of the peasant craftsmanship of times gone by, and a wooden pergola that becomes a pleasant outdoor living room.
On the ground floor of the house there is the living area, with kitchen, two nearby adjoining rooms to each other and a bathroom with laundry.
On the first floor there is a sleeping area with two bedrooms overlooking the garden and the pool, a bathroom and a panoramic terrace on the back.
It is possible to increase the living area of this floor, using the portion of an existing building, which in the past was a large barn, and in which other bedrooms with bathroom could be built.
On the second floor there are two bedrooms and another small room.
The house reflects the architectural style typical of the Monferrato; various characteristics of the time have been preserved such as the ceilings with facades and wooden beams; there is a charming wood-burning fireplace and the fixtures are made of wood with double glazing.
The basement cellar with barrel vault, as well as the basement cellar located north of the building and the driveway, are a splendid example of the development of exposed brick in rural period buildings.
The large private pool 12x6 was located in an excellent location, private and sunny. It has two levels of depth, has a trampoline and overlooks the valley below.
The ancillary building, with exposed brick, includes a carport on the ground floor and on the first floor a lovely veranda with panoramic views of the hills.
The property, in addition to the garden, includes a hazel grove and a portion of forest, for a total of about 7,300 square meters.
A secondary road leads to the gate of the property which includes the manor house, an ancillary building, the pool and a large garden. The area is bordered by a fence.
Inside the garden, close to the entrance of the house, there is a centuries-old mulberry tree, a testimony of the peasant craftsmanship of times gone by, and a wooden pergola that becomes a pleasant outdoor living room.
On the ground floor of the house there is the living area, with kitchen, two nearby adjoining rooms to each other and a bathroom with laundry.
On the first floor there is a sleeping area with two bedrooms overlooking the garden and the pool, a bathroom and a panoramic terrace on the back.
It is possible to increase the living area of this floor, using the portion of an existing building, which in the past was a large barn, and in which other bedrooms with bathroom could be built.
On the second floor there are two bedrooms and another small room.
The house reflects the architectural style typical of the Monferrato; various characteristics of the time have been preserved such as the ceilings with facades and wooden beams; there is a charming wood-burning fireplace and the fixtures are made of wood with double glazing.
The basement cellar with barrel vault, as well as the basement cellar located north of the building and the driveway, are a splendid example of the development of exposed brick in rural period buildings.
The large private pool 12x6 was located in an excellent location, private and sunny. It has two levels of depth, has a trampoline and overlooks the valley below.
The ancillary building, with exposed brick, includes a carport on the ground floor and on the first floor a lovely veranda with panoramic views of the hills.
The property, in addition to the garden, includes a hazel grove and a portion of forest, for a total of about 7,300 square meters. It is a house in good state of repair, on the hill, with a main façade facing south and free on 4 sides.
A secondary road leads to the gate of the property which includes the manor house, an ancillary building, the pool and a large garden. The area is bordered by a fence.
Inside the garden, close to the entrance of the house, there is a centuries-old mulberry tree, a testimony of the peasant craftsmanship of times gone by, and a wooden pergola that becomes a pleasant outdoor living room.
On the ground floor of the house there is the living area, with kitchen, two nearby adjoining rooms to each other and a bathroom with laundry.
On the first floor there is a sleeping area with two bedrooms overlooking the garden and the pool, a bathroom and a panoramic terrace on the back.
It is possible to increase the living area of this floor, using the portion of an existing building, which in the past was a large barn, and in which other bedrooms with bathroom could be built.
On the second floor there are two bedrooms and another small room.
The house reflects the architectural style typical of the Monferrato; various characteristics of the time have been preserved such as the ceilings with facades and wooden beams; there is a charming wood-burning fireplace and the fixtures are made of wood with double glazing.
The basement cellar with barrel vault, as well as the basement cellar located north of the building and the driveway, are a splendid example of the development of exposed brick in rural period buildings.
The large private pool 12x6 was located in an excellent location, private and sunny. It has two levels of depth, has a trampoline and overlooks the valley below.
The ancillary building, with exposed brick, includes a carport on the ground floor and on the first floor a lovely veranda with panoramic views of the hills.
The property, in addition to the garden, includes a hazel grove and a portion of forest, for a total of about 7,300 square meters.
This text has been automatically translated.
Details
- Property TypeFarmhouse
- ConditionCompletely restored/Habitable
- Living area200 m²
- Bedrooms3
- Bathrooms2
- Land7,300 m²
- Energy Efficiency Rating
- ReferenceH293
Distance from:
Distances are calculated in a straight line
- Airports
- Public transport
- Highway exit11.0 km
- Hospital9.4 km - Ospedale Santo Spirito
- Coast48.3 km
- Ski resort50.2 km
What’s around this property
- Shops
- Eating out
- Sports activities
- Schools
- Pharmacy1.8 km - Pharmacy - Farmacia Bramardi Del Dottor Porta Vittorio
- Veterinary9.4 km - Veterinary - Ambulatorio Veterinario Dr. Pistarini Pietro
Information about Bergamasco
- Elevation125 m a.s.l.
- Total area13.44 km²
- LandformInland hill
- Population709
Contact Agent
Via Matteotti, 23, Bergamasco, Alessandria
+39 329 2177528
What do you think of this advert’s quality?
Help us improve your Gate-away experience by giving a feedback about this advert.
Please, do not consider the property itself, but only the quality of how it is presented.


