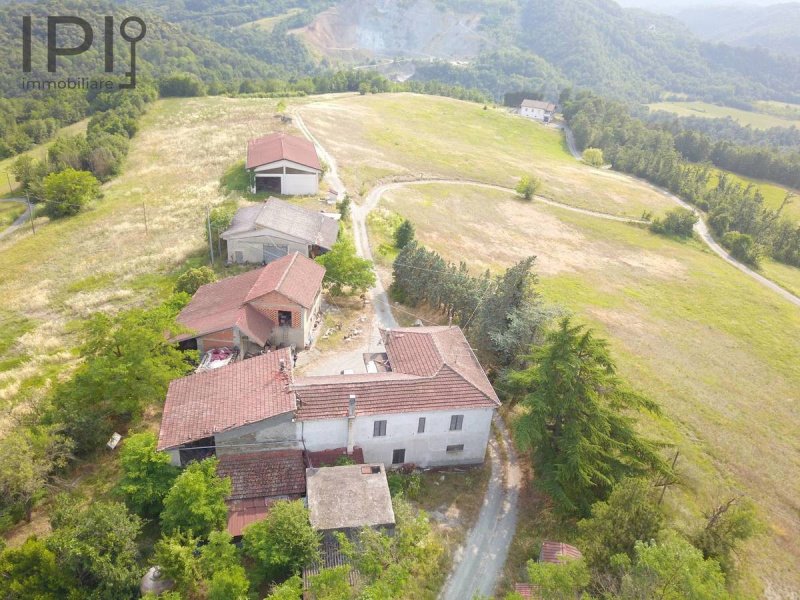198,000 €
4 bedrooms house, 800 m² Cartosio, Alessandria (province)
Main Features
garden
Description
In the pristine hills between the Ligurian Sea and Monferrato, for sale an immense property consisting of a residential house, a barn with a former stable, 2 other sheds and 81,799 m2 of land, almost all in one body.
The 280 sq m residential building, partly in stone, has undergone a partial renovation, so that some rooms are ready and modern, others still original.
Entrance on the ground floor to eat-in kitchen with fireplace and archway leading to the intermediate room which leads to the cellar area and to the staircase for access to the upper floor; also on this level, another renovated kitchen and living room, with a beautiful stone fireplace and small bathroom, which can also be accessed from the outside, another room and an inverted wood-burning boiler room.
Upstairs we find 3 bedrooms and a bathroom with original finishes and a renovated part consisting of a large bedroom with parquet flooring and a huge marble bathroom with tub and shower.
The finishes are mixed, grit floors and wooden window frames in the original parts, brick vaults, stone details, parquet and stoneware in the other rooms which also have new thermal break windows with mosquito nets. Heating present throughout the house with wood boiler
Still next to it there is a shed on 2 stone levels and another building with a wood-burning oven in adherence.
Still part of the property:
- a barn with ground floor garage and storage room with equipped workshop with ditch.
-recent masonry stable with glass block roof of about 300 square meters
- another warehouse in an unfinished structure, because affected by a fire
- aqueduct tank
Roofs in order, light present, several wells and consortium water, cesspool and surrounding land of over 8 hectares.
The place is really beautiful and well connected, ideal for agricultural or reception purposes
The 280 sq m residential building, partly in stone, has undergone a partial renovation, so that some rooms are ready and modern, others still original.
Entrance on the ground floor to eat-in kitchen with fireplace and archway leading to the intermediate room which leads to the cellar area and to the staircase for access to the upper floor; also on this level, another renovated kitchen and living room, with a beautiful stone fireplace and small bathroom, which can also be accessed from the outside, another room and an inverted wood-burning boiler room.
Upstairs we find 3 bedrooms and a bathroom with original finishes and a renovated part consisting of a large bedroom with parquet flooring and a huge marble bathroom with tub and shower.
The finishes are mixed, grit floors and wooden window frames in the original parts, brick vaults, stone details, parquet and stoneware in the other rooms which also have new thermal break windows with mosquito nets. Heating present throughout the house with wood boiler
Still next to it there is a shed on 2 stone levels and another building with a wood-burning oven in adherence.
Still part of the property:
- a barn with ground floor garage and storage room with equipped workshop with ditch.
-recent masonry stable with glass block roof of about 300 square meters
- another warehouse in an unfinished structure, because affected by a fire
- aqueduct tank
Roofs in order, light present, several wells and consortium water, cesspool and surrounding land of over 8 hectares.
The place is really beautiful and well connected, ideal for agricultural or reception purposes
Details
- Property TypeHouse
- ConditionCompletely restored/Habitable
- Living area800 m²
- Bedrooms4
- Bathrooms3
- Land8.2 ha
- Garden81,799 m²
- Energy Efficiency RatingKWh/mq 300.00
- Reference5656
Distance from:
Distances are calculated in a straight line
- Airports
- Public transport
- Highway exit18.8 km
- Hospital5.2 km - Residenza "I Boschi"
- Coast28.7 km
- Ski resort26.1 km
What’s around this property
- Shops
- Eating out
- Sports activities
- Schools
- Pharmacy110 m - Pharmacy
- Veterinary9.2 km - Veterinary - Ambulatorio Veterinario Archi Romani
Information about Cartosio
- Elevation230 m a.s.l.
- Total area16.34 km²
- LandformInland hill
- Population724
Contact Agent
Via Fratelli Francia, 26, Cairo Montenotte, Savona
+39 019 504378; +39 349 8796770
What do you think of this advert’s quality?
Help us improve your Gate-away experience by giving a feedback about this advert.
Please, do not consider the property itself, but only the quality of how it is presented.


