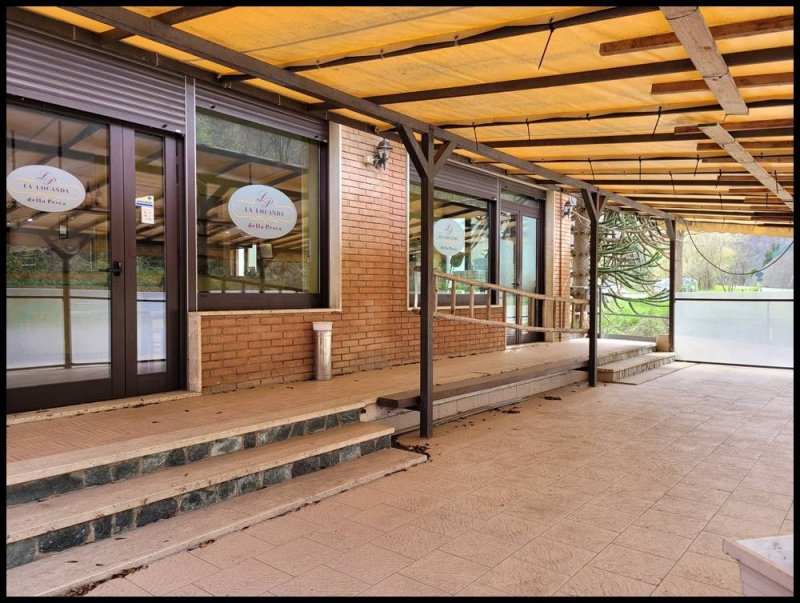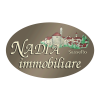R5,735,280 ZAR
(300,000 €)
28 bedrooms hotel, 570 m² Cartosio, Alessandria (province)
Main Features
garden
Description
GARAGE Locality La Pesca in a large area passing through the Sassello Provinciale - Acqui Terme, we offer for sale accommodation with restaurant and pizzeria for no time now in being closed
The building, in excellent maintenance condition, consists on the ground floor of a large dining room, bright and with a balcony overlooking the river, bar counter, equipped kitchen and area for the construction of pizzas with wood-burning oven, bathroom with dressing room in compliance with safety standards for disabled people. In the outdoor dehors area of about 50 square meters.
On the first floor, with independent access, an apartment of about 110 square meters consisting of entrance, semi-habitable kitchen, living room overlooking large terrace, 4 bedrooms and two bathrooms.
On the second floor, nearing completion, 4 bedrooms each with toilet, utility room and office room.
In the basement there is a boiler room; this pellet / wood function has a 2000 liter puffer and serves all floors with dedicated chronothers. Also two cellars, a large driveway storage room and room in compliance with the construction and storage of fresh pasta.
Next to the main building a villa composed on the ground floor of warehouses and cellars; on the first floor, with access from a terrace, a large open-space overlooking balcony, wood-burning fireplace and equipped kitchen, pantry and bathroom. For its shape it could be leased as an outbuilding of the main structure
The property includes a plot of land of about 1500 square meters
The property is sold including furniture and equipment
The building, in excellent maintenance condition, consists on the ground floor of a large dining room, bright and with a balcony overlooking the river, bar counter, equipped kitchen and area for the construction of pizzas with wood-burning oven, bathroom with dressing room in compliance with safety standards for disabled people. In the outdoor dehors area of about 50 square meters.
On the first floor, with independent access, an apartment of about 110 square meters consisting of entrance, semi-habitable kitchen, living room overlooking large terrace, 4 bedrooms and two bathrooms.
On the second floor, nearing completion, 4 bedrooms each with toilet, utility room and office room.
In the basement there is a boiler room; this pellet / wood function has a 2000 liter puffer and serves all floors with dedicated chronothers. Also two cellars, a large driveway storage room and room in compliance with the construction and storage of fresh pasta.
Next to the main building a villa composed on the ground floor of warehouses and cellars; on the first floor, with access from a terrace, a large open-space overlooking balcony, wood-burning fireplace and equipped kitchen, pantry and bathroom. For its shape it could be leased as an outbuilding of the main structure
The property includes a plot of land of about 1500 square meters
The property is sold including furniture and equipment
This text has been automatically translated.
Details
- Property TypeHotel
- ConditionCompletely restored/Habitable
- Living area570 m²
- Bedrooms28
- Bathrooms7
- Energy Efficiency Rating
- Reference475
Distance from:
Distances are calculated in a straight line
- Airports
- Public transport
- Highway exit18.4 km
- Hospital8.8 km - Residenza "I Boschi"
- Coast23.9 km
- Ski resort23.0 km
What’s around this property
- Shops
- Eating out
- Sports activities
- Schools
- Pharmacy4.0 km - Pharmacy
- Veterinary12.9 km - Veterinary - Ambulatorio Veterinario Archi Romani
Information about Cartosio
- Elevation230 m a.s.l.
- Total area16.34 km²
- LandformInland hill
- Population724
What do you think of this advert’s quality?
Help us improve your Gate-away experience by giving a feedback about this advert.
Please, do not consider the property itself, but only the quality of how it is presented.


