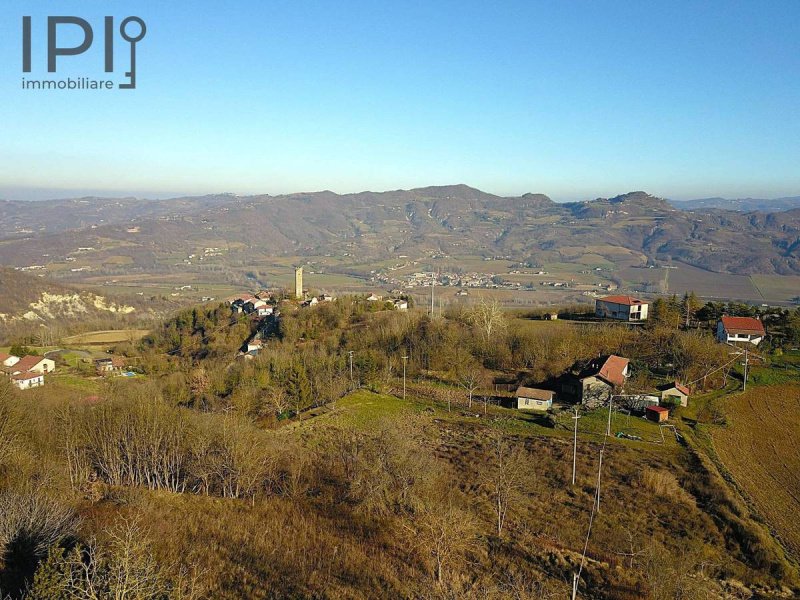$141,089
(130,000 €)
House, 250 m² Denice, Alessandria (province)
Main Features
garden
terrace
Description
In Denice in a super-panoramic position with SOUTH exposure, this beautiful property has access via a dirt road of about 200 metres, which gives the property great privacy. The buildings that make up the property are 2.
The main building is where the living quarters are located. We have an entrance on the ground floor with a kitchen and living room, a central hallway with access stairs to the first floor where there are two bedrooms. On the mezzanine floor is the bathroom. Also on the first floor is a beautiful L-shaped panoramic balcony leading to a large living room with fireplace, another storage room and the barn.
These rooms could be converted into living spaces to create a second unit, potentially for receptive use.
Also on the ground floor we have three large storage rooms that were once cellars/ stables.
In the basement there is a further cellar with a stone barrel vault.
The finishes, in general, are mixed 1960s/70s with ceramic floors, plasterwork, systems of the period.
The structure is certainly from the early 20th century.
Some of the windows, made of wood, have been replaced more recently and are double-glazed.
Septic tank , water from the consortium aqueduct, electricity, roofs seems in good conditions, to check.
Land sqm 28715
The main building is where the living quarters are located. We have an entrance on the ground floor with a kitchen and living room, a central hallway with access stairs to the first floor where there are two bedrooms. On the mezzanine floor is the bathroom. Also on the first floor is a beautiful L-shaped panoramic balcony leading to a large living room with fireplace, another storage room and the barn.
These rooms could be converted into living spaces to create a second unit, potentially for receptive use.
Also on the ground floor we have three large storage rooms that were once cellars/ stables.
In the basement there is a further cellar with a stone barrel vault.
The finishes, in general, are mixed 1960s/70s with ceramic floors, plasterwork, systems of the period.
The structure is certainly from the early 20th century.
Some of the windows, made of wood, have been replaced more recently and are double-glazed.
Septic tank , water from the consortium aqueduct, electricity, roofs seems in good conditions, to check.
Land sqm 28715
Details
- Property TypeHouse
- ConditionCompletely restored/Habitable
- Living area250 m²
- Bathrooms1
- Land2.9 ha
- Garden28,715 m²
- Energy Efficiency RatingKWh/mq 662.00
- Reference5932
Distance from:
Distances are calculated in a straight line
- Airports
- Public transport
- Highway exit25.8 km
- Hospital2.3 km - Residenza "I Boschi"
- Coast33.0 km
- Ski resort24.7 km
What’s around this property
- Shops
- Eating out
- Sports activities
- Schools
- Pharmacy2.1 km - Pharmacy - Visconti Adriano
- Veterinary13.7 km - Veterinary - Ambulatorio Veterinario Archi Romani
Information about Denice
- Elevation387 m a.s.l.
- Total area7.46 km²
- LandformInland hill
- Population172
Contact Agent
Via Fratelli Francia, 26, Cairo Montenotte, Savona
+39 019 504378; +39 349 8796770
What do you think of this advert’s quality?
Help us improve your Gate-away experience by giving a feedback about this advert.
Please, do not consider the property itself, but only the quality of how it is presented.


