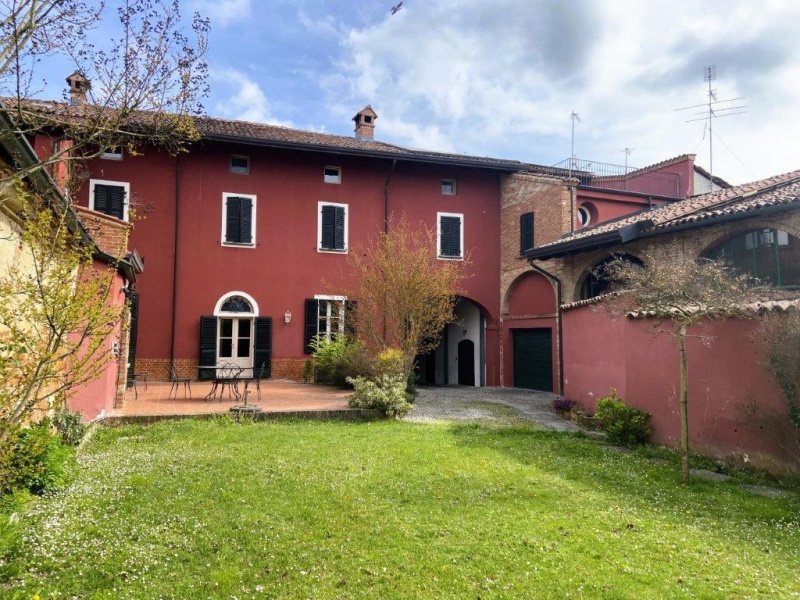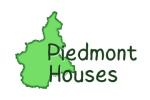750,000 €
3 bedrooms historic house, 350 m² Felizzano, Alessandria (province)
Main Features
garden
terrace
garage
cellar
Description
In the concentric of Felizzano, a few steps from the ancient tower, this recently renovated historic residence is located, whose original nucleus dates back to the end of the seventeenth century.
The minute conservative restoration has returned the original charm of the historic building, integrating it with all modern comforts.
The building faces the public road to the north, which leads to the property with pedestrian and driveway access.
The main façade, facing noon, offers a panoramic view of the garden and the park, gracefully enclosed inside the perimeter walls.
The building is on several levels, inside there are space dedicated to sharing and more intimate and relaxing corners.
The main entrance leads to a living room with ancient frescoed vault. On the ground floor there is also a large living room with ceiling with wooden beams, the kitchen, the dining room with direct access to the garden, the study and a bathroom.
From the hallway we descend to the lower floor, where there are two characteristic cellars with barrel vaults and exposed brick lunettes.
From the ground floor an elegant staircase leads to the first floor, where there is a bedroom, two bathrooms, another relaxation bedroom with a modern design fireplace, the gym with sauna, a Turkish bath with attention to the smallest detail, a walk-in wardrobe and laundry. Large windows frame the view to the outside.
Upstairs there is an independent attic accommodation that can be managed as a guest area. There are two bedrooms, a living room with an equipped kitchen area, two bathrooms, a utility room and a lovely terrace overlooking the garden.
The building retains typical architectural elements and period details: ancient vaults (some frescoed, others with wooden or exposed brick ceilings), stone staircase and fine fireplaces. The rooms have hot walls and fabrics. During the renovation, about fifteen years ago, the roof was redone and insulated, were built with careful restoration work, with the use of materials such as ancient terracotta tables, and fine floors with decorations were introduced.
All the systems have been completely redone; particularly comfortable is underfloor heating, integrated with air cooling system. On the roof panels were installed for the domestic hot water needs as well as a photovoltaic system for the production of electricity.
The home automation allows the utmost flexibility of the systems, which can be easily managed remotely.
The driveway leads to the heating plant with service area, a bathroom and the double garage.
The property together offers a lively and rich context of history, it can be immediately used, as it is complete in all its parts
The minute conservative restoration has returned the original charm of the historic building, integrating it with all modern comforts.
The building faces the public road to the north, which leads to the property with pedestrian and driveway access.
The main façade, facing noon, offers a panoramic view of the garden and the park, gracefully enclosed inside the perimeter walls.
The building is on several levels, inside there are space dedicated to sharing and more intimate and relaxing corners.
The main entrance leads to a living room with ancient frescoed vault. On the ground floor there is also a large living room with ceiling with wooden beams, the kitchen, the dining room with direct access to the garden, the study and a bathroom.
From the hallway we descend to the lower floor, where there are two characteristic cellars with barrel vaults and exposed brick lunettes.
From the ground floor an elegant staircase leads to the first floor, where there is a bedroom, two bathrooms, another relaxation bedroom with a modern design fireplace, the gym with sauna, a Turkish bath with attention to the smallest detail, a walk-in wardrobe and laundry. Large windows frame the view to the outside.
Upstairs there is an independent attic accommodation that can be managed as a guest area. There are two bedrooms, a living room with an equipped kitchen area, two bathrooms, a utility room and a lovely terrace overlooking the garden.
The building retains typical architectural elements and period details: ancient vaults (some frescoed, others with wooden or exposed brick ceilings), stone staircase and fine fireplaces. The rooms have hot walls and fabrics. During the renovation, about fifteen years ago, the roof was redone and insulated, were built with careful restoration work, with the use of materials such as ancient terracotta tables, and fine floors with decorations were introduced.
All the systems have been completely redone; particularly comfortable is underfloor heating, integrated with air cooling system. On the roof panels were installed for the domestic hot water needs as well as a photovoltaic system for the production of electricity.
The home automation allows the utmost flexibility of the systems, which can be easily managed remotely.
The driveway leads to the heating plant with service area, a bathroom and the double garage.
The property together offers a lively and rich context of history, it can be immediately used, as it is complete in all its parts
This text has been automatically translated.
Details
- Property TypeHistoric house
- ConditionCompletely restored/Habitable
- Living area350 m²
- Bedrooms3
- Bathrooms5
- Garden800 m²
- Energy Efficiency Rating
- ReferenceH298
Distance from:
Distances are calculated in a straight line
- Airports
- Public transport
- Highway exit2.3 km
- Hospital12.3 km - ASL 20
- Coast57.6 km
- Ski resort58.7 km
What’s around this property
- Shops
- Eating out
- Sports activities
- Schools
- Pharmacy5.5 km - Pharmacy - Farmacia Filippelli
- Veterinary12.6 km - Veterinary - Ambulatorio Veterinario Dr. Pistarini Pietro
Information about Felizzano
- Elevation114 m a.s.l.
- Total area25.01 km²
- LandformFlatland
- Population2142
Contact Agent
Via Matteotti, 23, Bergamasco, Alessandria
+39 329 2177528
What do you think of this advert’s quality?
Help us improve your Gate-away experience by giving a feedback about this advert.
Please, do not consider the property itself, but only the quality of how it is presented.


