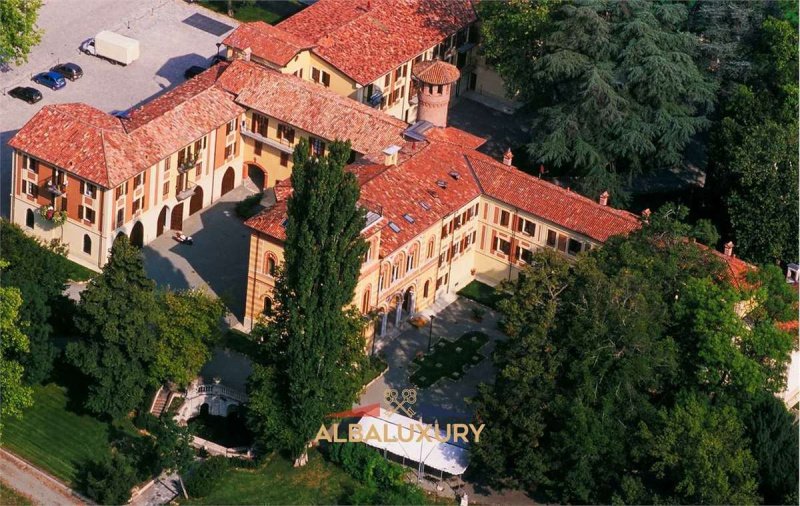POA
180 bedrooms castle, 6000 m² Melazzo, Alessandria (province)
Main Features
garden
pool
Description
Located in a vast wooded park enriched by majestic Lebanon cedar trees and a pond with water lilies, this exclusive property offers a unique opportunity to live in an elegant and history-rich setting. The property consists of various elements that make it ideal for those seeking luxury and comfort, as well as a connection to tradition and natural beauty.
The total area of the property is 11.8 hectares, with 7 hectares being Parkland.
The property houses 41 apartments spread over two floors, five staircases, and an adjacent building, offering spacious living areas and a high quality of life. Within the villa, a deconsecrated church is dedicated to cultural events, adding a unique dimension to the property.
The heart of the structure is a refined restaurant located in the basement, with exposed brick vaulted ceilings and seating for 160 guests. On the ground floor, an elegant Liberty-style lounge can accommodate 120 guests, with an outdoor gazebo adding another 200 seats, ideal for events and receptions.
The area includes:
- 7 covered garages on the ground floor
- 28 parking spaces in the basement
- 50 outdoor parking spaces
In the east wing of the complex, a Sports Center with a restaurant-pizzeria for 80 seats is accompanied by a variety of sports facilities, including a 25 x 12.5 meter swimming pool and a 6 x 6 meter children's pool. Sports enthusiasts can enjoy 3 beach volleyball courts, a soccer field, a tennis court, and a multipurpose sports hall. Additionally, the area has 200 additional parking spaces between the two access roads to the sports center.
There is also the possibility of an investment for the construction of a golf course (approved by the Piedmont region) with two additional adjacent areas owned by other owners:
- 42.8 hectares of flat agricultural land
- 7.63 hectares of land
The total area of the entire sector is 62.23 hectares.
The area is located on the right bank of the Erro River and consists of alluvial terraces with an altitude ranging from +155 to 175 meters above sea level. The property also includes a water intake from the municipal aqueduct in the marginal area, without interfering with any future projects.
This property represents a rare opportunity to purchase a piece of history immersed in nature, while offering all modern conveniences in an exclusive and picturesque setting.
The total area of the property is 11.8 hectares, with 7 hectares being Parkland.
The property houses 41 apartments spread over two floors, five staircases, and an adjacent building, offering spacious living areas and a high quality of life. Within the villa, a deconsecrated church is dedicated to cultural events, adding a unique dimension to the property.
The heart of the structure is a refined restaurant located in the basement, with exposed brick vaulted ceilings and seating for 160 guests. On the ground floor, an elegant Liberty-style lounge can accommodate 120 guests, with an outdoor gazebo adding another 200 seats, ideal for events and receptions.
The area includes:
- 7 covered garages on the ground floor
- 28 parking spaces in the basement
- 50 outdoor parking spaces
In the east wing of the complex, a Sports Center with a restaurant-pizzeria for 80 seats is accompanied by a variety of sports facilities, including a 25 x 12.5 meter swimming pool and a 6 x 6 meter children's pool. Sports enthusiasts can enjoy 3 beach volleyball courts, a soccer field, a tennis court, and a multipurpose sports hall. Additionally, the area has 200 additional parking spaces between the two access roads to the sports center.
There is also the possibility of an investment for the construction of a golf course (approved by the Piedmont region) with two additional adjacent areas owned by other owners:
- 42.8 hectares of flat agricultural land
- 7.63 hectares of land
The total area of the entire sector is 62.23 hectares.
The area is located on the right bank of the Erro River and consists of alluvial terraces with an altitude ranging from +155 to 175 meters above sea level. The property also includes a water intake from the municipal aqueduct in the marginal area, without interfering with any future projects.
This property represents a rare opportunity to purchase a piece of history immersed in nature, while offering all modern conveniences in an exclusive and picturesque setting.
Details
- Property TypeCastle
- ConditionCompletely restored/Habitable
- Living area6000 m²
- Bedrooms180
- Bathrooms100
- Garden622,350 m²
- Energy Efficiency Rating189,21
- ReferenceLux Piemonte 52
Distance from:
Distances are calculated in a straight line
- Airports
- Public transport
- Highway exit18.0 km
- Hospital4.8 km - Ospedale Monsignor Giovanni Galliano
- Coast33.0 km
- Ski resort31.3 km
What’s around this property
- Shops
- Eating out
- Sports activities
- Schools
- Pharmacy3.4 km - Pharmacy
- Veterinary4.4 km - Veterinary - Ambulatorio Veterinario Archi Romani
Information about Melazzo
- Elevation254 m a.s.l.
- Total area19.74 km²
- LandformInland hill
- Population1249
Contact Agent
Piazza Unità d'Italia, 4, Sirmione, Brescia
+39 030 9905560
What do you think of this advert’s quality?
Help us improve your Gate-away experience by giving a feedback about this advert.
Please, do not consider the property itself, but only the quality of how it is presented.


