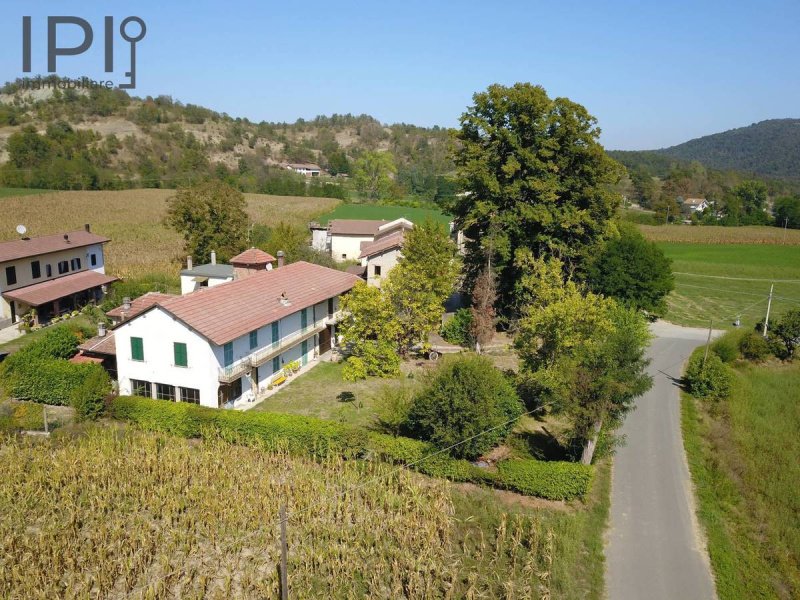220,000 €
6 bedrooms house, 400 m² Merana, Alessandria (province)
Main Features
garden
Description
In the countryside but close to the village of Merana, surrounded by hills and with a view of the Tower of San Fermo, which dominates the village, we offer this beautiful semi-detached villa. With the first services and the railway station within walking distance, the property has access through a driveway and pedestrian gate that overlooks the municipal road, which has no traffic.
The entrance is onto the beautiful park of about 400 sqm over which stand 2 centuries old lime trees.
The building is divided into 2 parts:
- the first, as soon as you enter, is the one that was inhabited until recently, renovated to a large extent and with beautiful finishes, with attention to detail, it is spread over 2 floors and is composed, on the ground floor of an entrance hall, kitchen, large living room with pellet fireplace and stove from which there is also access to a pantry and basement cellar.
Both the living room and the entrance hall lead to the first floor with 2 bathrooms, another living room with wood-burning oven and bar corner, 4 bedrooms.
On the ground floor we still have, as part of the first property, a large garage/wood cellar with connections to possibly make a bathroom in the future.
From the first floor room there is access to a terrace/solarium and another room in a turret.
The finishes are excellent with laminate and terracotta flooring, double-glazed wooden window frames, aluminium radiators connected to the boiler, revised installations. Roof in good condition, always well maintained.
- the second, an old-fashioned house, entrance on the wide central staircase and on the ground floor a hall, kitchen, cellar and a large glazed living room. On the upper floor 4 bedrooms and a bathroom.
The finishes in this part are more dated with stove heating, single-glazed wooden windows, installations generally from the 1950s/60s.
Externally beautiful historic wood-fired bread oven.
Connection to public sewerage. Well and communal water, mains LPG.
35 km from Acqui Terme
40 km from Savona-mare
65 km from Alba
95 km from ski slopes
80 km Genoa airport
150 km Turin airport
180 km Milan Malpensa
185 km Nice - France
The entrance is onto the beautiful park of about 400 sqm over which stand 2 centuries old lime trees.
The building is divided into 2 parts:
- the first, as soon as you enter, is the one that was inhabited until recently, renovated to a large extent and with beautiful finishes, with attention to detail, it is spread over 2 floors and is composed, on the ground floor of an entrance hall, kitchen, large living room with pellet fireplace and stove from which there is also access to a pantry and basement cellar.
Both the living room and the entrance hall lead to the first floor with 2 bathrooms, another living room with wood-burning oven and bar corner, 4 bedrooms.
On the ground floor we still have, as part of the first property, a large garage/wood cellar with connections to possibly make a bathroom in the future.
From the first floor room there is access to a terrace/solarium and another room in a turret.
The finishes are excellent with laminate and terracotta flooring, double-glazed wooden window frames, aluminium radiators connected to the boiler, revised installations. Roof in good condition, always well maintained.
- the second, an old-fashioned house, entrance on the wide central staircase and on the ground floor a hall, kitchen, cellar and a large glazed living room. On the upper floor 4 bedrooms and a bathroom.
The finishes in this part are more dated with stove heating, single-glazed wooden windows, installations generally from the 1950s/60s.
Externally beautiful historic wood-fired bread oven.
Connection to public sewerage. Well and communal water, mains LPG.
35 km from Acqui Terme
40 km from Savona-mare
65 km from Alba
95 km from ski slopes
80 km Genoa airport
150 km Turin airport
180 km Milan Malpensa
185 km Nice - France
Details
- Property TypeHouse
- ConditionCompletely restored/Habitable
- Living area400 m²
- Bedrooms6
- Bathrooms3
- Land400 m²
- Garden400 m²
- Energy Efficiency RatingKWh/mq 300.00
- Reference5687
Distance from:
Distances are calculated in a straight line
- Airports
- Public transport
- Highway exit18.6 km
- Hospital8.0 km - Croce Bianca Dego
- Coast27.1 km
- Ski resort15.9 km
What’s around this property
- Shops
- Eating out
- Sports activities
- Schools
- Pharmacy4.3 km - Pharmacy
- Veterinary21.5 km - Veterinary - Ambulatorio Veterinario Archi Romani
Information about Merana
- Elevation253 m a.s.l.
- Total area9.2 km²
- LandformInland hill
- Population180
Contact Agent
Via Fratelli Francia, 26, Cairo Montenotte, Savona
+39 019 504378; +39 349 8796770
What do you think of this advert’s quality?
Help us improve your Gate-away experience by giving a feedback about this advert.
Please, do not consider the property itself, but only the quality of how it is presented.


