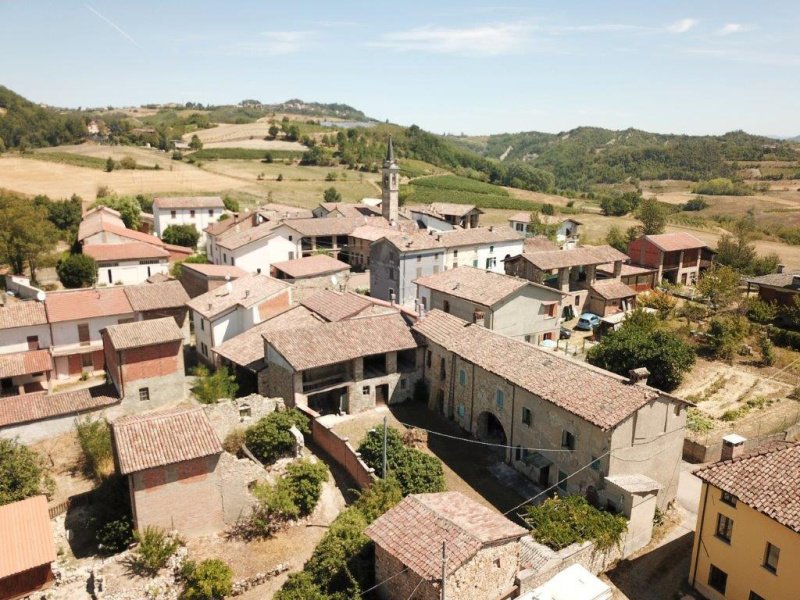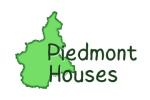1,671,880 kr NOK
(140,000 €)
3 bedrooms farmhouse, 150 m² Montemarzino, Alessandria (province)
Main Features
garden
garage
Description
In a small village, on the hill, charming and ancient stone property, consisting of a manor house, the rustics and the porches. The building complex has a central exclusive courtyard, circumscribed by a wall that guarantees privacy.
The property retains many of the original features of the buildings of the past centuries: masonry and local stone stairs, ancient brick vaults and exposed wood beams, terracotta floors and eighteenth-century driveway portal.
The living area, on the left side of the courtyard, is on two levels; on the ground floor there is the kitchen, the dining room and a storeroom; on the first floor, three bedrooms with adjacent two storage rooms.
On the right of driveway access there are also various rural rooms: the stables on the ground floor and the barn on the first floor. The property, with an L-shaped silhouette, continues with other rustics plus the porch. In this area there is an ancient press used in winemaking.
The rural buildings could be recovered to extend the living spaces or create an outbuilding. Finally, on the other side of the courtyard there is a stone well with ancient Lathe.
It is advisable to careful renovation of the house, which in recent decades has not undergone significant building work, it is therefore possible to create the current comforts but preserving the architectural features of the past, with an extraordinary result.
From the windows of the house you can admire the surrounding hills.
The property retains many of the original features of the buildings of the past centuries: masonry and local stone stairs, ancient brick vaults and exposed wood beams, terracotta floors and eighteenth-century driveway portal.
The living area, on the left side of the courtyard, is on two levels; on the ground floor there is the kitchen, the dining room and a storeroom; on the first floor, three bedrooms with adjacent two storage rooms.
On the right of driveway access there are also various rural rooms: the stables on the ground floor and the barn on the first floor. The property, with an L-shaped silhouette, continues with other rustics plus the porch. In this area there is an ancient press used in winemaking.
The rural buildings could be recovered to extend the living spaces or create an outbuilding. Finally, on the other side of the courtyard there is a stone well with ancient Lathe.
It is advisable to careful renovation of the house, which in recent decades has not undergone significant building work, it is therefore possible to create the current comforts but preserving the architectural features of the past, with an extraordinary result.
From the windows of the house you can admire the surrounding hills.
This text has been automatically translated.
Details
- Property TypeFarmhouse
- ConditionTo be restored
- Living area150 m²
- Bedrooms3
- Garden400 m²
- Energy Efficiency Rating
- ReferenceH294
Distance from:
Distances are calculated in a straight line
- Airports
- Public transport
- Highway exit11.3 km
- Hospital8.4 km - centro paolo VI
- Coast47.1 km
- Ski resort18.7 km
What’s around this property
- Shops
- Eating out
- Sports activities
- Schools
- Pharmacy5.6 km - Pharmacy
- Veterinary10.7 km - Veterinary
Information about Montemarzino
- Elevation448 m a.s.l.
- Total area9.85 km²
- LandformInland hill
- Population309
Contact Agent
Via Matteotti, 23, Bergamasco, Alessandria
+39 329 2177528
What do you think of this advert’s quality?
Help us improve your Gate-away experience by giving a feedback about this advert.
Please, do not consider the property itself, but only the quality of how it is presented.


