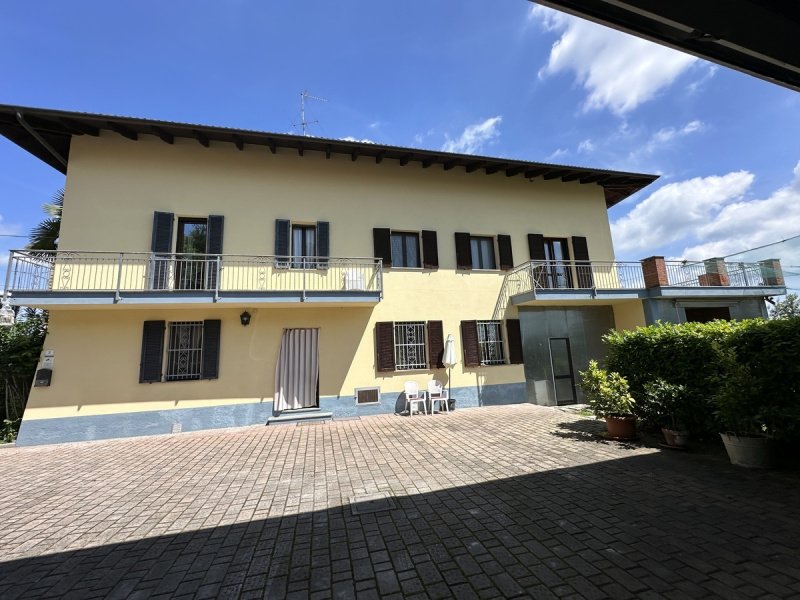$2,160,000 HKD
(240,000 €)
4 bedrooms country house, 200 m² Murisengo, Alessandria (province) Montferrat
Montferrat
Main Features
garden
terrace
garage
cellar
Description
Among the beautiful hills of the Basso Monferrato rich in vineyards and woods, on a hill about 380 meters above sea level and a few steps from the Church of San Luigi Gonzaga, national monument built in 1720 ca. in a small, very quiet village we sell property as follows:
Two-level country house with four-spoken roof entirely redone in the 90s with:
-on the ground floor large dining room with period vaults and kitchenette, large basement with bar counter and fireplace (the bar counter floor and the fireplace beam were recovered from the supporting beams of the previous roof of the house and reclaimed by a local craftsman.
-on the first floor 1 double bedroom overlooking the balcony and 1 en-suite bathroom with bathtub, 1 double bedroom overlooking the terrace with panoramic views of the surrounding countryside, 1 double bedroom with window, 1 single bedroom with window, 1 common bathroom with dressing room and large shower and washing machine and 1 small storage room.
On the ground floor, the house is completed with two photo rooms with brick still used as a shed
Courtyard of exclusive property with flooring, you are and a small land currently used as a vegetable garden for the cultivation of seasonal vegetables.
In front of the house there is a shed, currently used as a garage of about 100 square meters with space used as a dining room with kitchen and 1 bathroom with shower and hot water.
The house has radiator heating system connected with natural gas boiler and wood-burning kitchen for heating. The house also has a third room used as a tool shed on the back of the first shed.
Possibility to buy it already furnished or to define which part of the current furnishings and possible agricultural tools, the rest can be evacuation.
The terrace already has an access door along the external primary floor and therefore it is possible to decide to put an external staircase to access without having to pass from the bedroom.
If interested you can evaluate the purchase of a small portion of steep land at the end of the building where there are some fruit trees.
The external courtyard and the shed in front can possibly be converted into a single garden space to evaluate the construction, for example, a swimming pool.
Two-level country house with four-spoken roof entirely redone in the 90s with:
-on the ground floor large dining room with period vaults and kitchenette, large basement with bar counter and fireplace (the bar counter floor and the fireplace beam were recovered from the supporting beams of the previous roof of the house and reclaimed by a local craftsman.
-on the first floor 1 double bedroom overlooking the balcony and 1 en-suite bathroom with bathtub, 1 double bedroom overlooking the terrace with panoramic views of the surrounding countryside, 1 double bedroom with window, 1 single bedroom with window, 1 common bathroom with dressing room and large shower and washing machine and 1 small storage room.
On the ground floor, the house is completed with two photo rooms with brick still used as a shed
Courtyard of exclusive property with flooring, you are and a small land currently used as a vegetable garden for the cultivation of seasonal vegetables.
In front of the house there is a shed, currently used as a garage of about 100 square meters with space used as a dining room with kitchen and 1 bathroom with shower and hot water.
The house has radiator heating system connected with natural gas boiler and wood-burning kitchen for heating. The house also has a third room used as a tool shed on the back of the first shed.
Possibility to buy it already furnished or to define which part of the current furnishings and possible agricultural tools, the rest can be evacuation.
The terrace already has an access door along the external primary floor and therefore it is possible to decide to put an external staircase to access without having to pass from the bedroom.
If interested you can evaluate the purchase of a small portion of steep land at the end of the building where there are some fruit trees.
The external courtyard and the shed in front can possibly be converted into a single garden space to evaluate the construction, for example, a swimming pool.
This text has been automatically translated.
Details
- Property TypeCountry house
- ConditionCompletely restored/Habitable
- Living area200 m²
- Bedrooms4
- Bathrooms2
- Garden200 m²
- Terrace25 m²
- Energy Efficiency Rating
- ReferenceCollina
Distance from:
Distances are calculated in a straight line
- Airports
- Public transport
- Highway exit16.0 km - Raccordo Est di Chivasso
- Hospital20.5 km - Ospedale Civico di Chivasso
- Coast89.1 km
- Ski resort56.6 km
What’s around this property
- Shops
- Eating out
- Sports activities
- Schools
- Pharmacy2.2 km - Pharmacy - Farmacia Dottor Druetto
- Veterinary14.0 km - Veterinary
Information about Murisengo
- Elevation338 m a.s.l.
- Total area15.31 km²
- LandformInland hill
- Population1303
Contact Owner
Private Owner
Fabio Trevisan
Via Oslavia 64, Torino, Torino
+393406614224
What do you think of this advert’s quality?
Help us improve your Gate-away experience by giving a feedback about this advert.
Please, do not consider the property itself, but only the quality of how it is presented.

