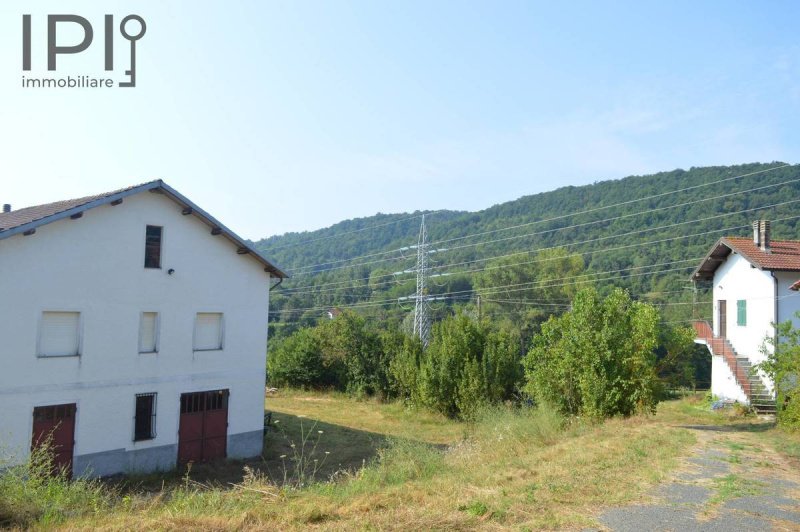130,000 €
5 bedrooms villa, 450 m² Pareto, Alessandria (province)
Main Features
garden
Description
Pareto, in the countryside, 35 minutes from the sea but a few steps from Monferrato and the Ligurian Langhe, for sale recently built house on two levels with a huge warehouse on the ground floor and an apartment, never inhabited, on the first floor 1 hectare of land in a single body.
The house is reached via a local road, the last stretch of which is unpaved but easily passable, in the context of a hamlet, but on the edge.
Spring water well shared with another property that can be purchased separately, and in total, around 11,550 m2 of land in a single body.
The house is on two levels for a total of approximately 450 m2, with a 200 m2 garage on the ground floor, with 4 entrances and a boiler room, also accessible from the outside, which could become a tavern.
On the upper floor, via a marble staircase, the habitable apartment with finishes dating back to the 80s (construction period) with corridor, kitchenette with dining area, living room with balcony, 5 rooms, a large windowed pantry, bathroom with bathtub and shower from the 90s, ceramic tiles, first type double glazed aluminum window frames, heating system but without boiler, while electricity and water are municipal, septic tank.
The property has never been inhabited and is structurally very sound, with reinforced concrete finishes and roof. Still under the roof already with rough and usable system pipes.
Ideal for a widespread hotel or B&B or any type of agricultural activity.
The property can also be sold together with the neighbouring one (see code 5877) or together with another farmhouse further ahead (code 5874)
Unique opportunity
The house is reached via a local road, the last stretch of which is unpaved but easily passable, in the context of a hamlet, but on the edge.
Spring water well shared with another property that can be purchased separately, and in total, around 11,550 m2 of land in a single body.
The house is on two levels for a total of approximately 450 m2, with a 200 m2 garage on the ground floor, with 4 entrances and a boiler room, also accessible from the outside, which could become a tavern.
On the upper floor, via a marble staircase, the habitable apartment with finishes dating back to the 80s (construction period) with corridor, kitchenette with dining area, living room with balcony, 5 rooms, a large windowed pantry, bathroom with bathtub and shower from the 90s, ceramic tiles, first type double glazed aluminum window frames, heating system but without boiler, while electricity and water are municipal, septic tank.
The property has never been inhabited and is structurally very sound, with reinforced concrete finishes and roof. Still under the roof already with rough and usable system pipes.
Ideal for a widespread hotel or B&B or any type of agricultural activity.
The property can also be sold together with the neighbouring one (see code 5877) or together with another farmhouse further ahead (code 5874)
Unique opportunity
Details
- Property TypeVilla
- ConditionCompletely restored/Habitable
- Living area450 m²
- Bedrooms5
- Bathrooms1
- Land27 ha
- Garden14,090 m²
- Energy Efficiency RatingKWh/mq 300.00
- Reference5876
Distance from:
Distances are calculated in a straight line
- Airports
- Public transport
- Highway exit17.5 km
- Hospital7.8 km - Ospedale Sant'Antonio
- Coast20.8 km
- Ski resort15.6 km
What’s around this property
- Shops
- Eating out
- Sports activities
- Schools
- Pharmacy6.6 km - Pharmacy
- Veterinary20.0 km - Veterinary - Ambulatorio Veterinario Archi Romani
Information about Pareto
- Elevation476 m a.s.l.
- Total area41.74 km²
- LandformInland hill
- Population520
Contact Agent
Via Fratelli Francia, 26, Cairo Montenotte, Savona
+39 019 504378; +39 349 8796770
What do you think of this advert’s quality?
Help us improve your Gate-away experience by giving a feedback about this advert.
Please, do not consider the property itself, but only the quality of how it is presented.


