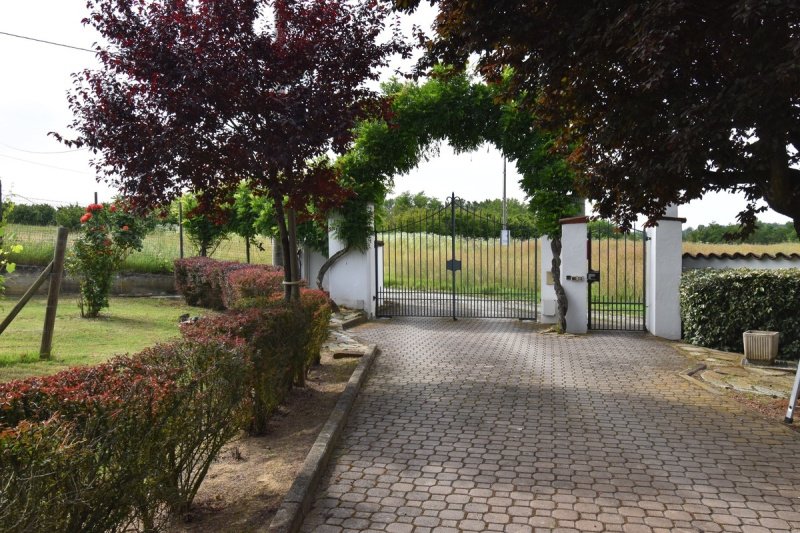520,000 €
3 bedrooms villa, 344 m² Quattordio, Alessandria (province)
Main Features
garden
terrace
garage
cellar
Description
Elegant farmhouse fully maintained with taste and scrupulous attention to detail!!!
We are in the municipality of Quattordio, a strategic position for quickly reaching the cities of Asti or Alessandria and the Turin-Piacenza motorway.
In addition to the classic residential use, the property is also suitable for tourist accommodation and/or events.
The building has two above-ground floors, with a total area of approximately 530 sqm.
Ground floor: The main entrance opens onto a large living room with fireplace and dining room in which to enjoy pleasant moments of conviviality. Kitchen, bathroom, laundry room, storage room, thermal power station, hallway. The ground floor is completed by a spacious utility room communicating with the garden and a characteristic portico – with barbecue/summer kitchen area – overlooking 11,180 sqm of garden/park, in the tranquillity of the Monferrato countryside.
First floor: a convenient staircase takes us to the first floor. Here we find three bright bedrooms, one of which has a private bathroom. Also on the first floor is another bathroom, an airy living room, a large room with billiard table and an extended balcony, onto which various windows open, overlooking the surrounding greenery.
The property includes two other brick buildings, the first of which has a cellar in the basement and a woodshed, bedroom and bathroom on the ground floor; the second building has a porch/(carport) and two storage rooms.
Nearby, an agricultural land of 2,000 sqm is included.
We are in the municipality of Quattordio, a strategic position for quickly reaching the cities of Asti or Alessandria and the Turin-Piacenza motorway.
In addition to the classic residential use, the property is also suitable for tourist accommodation and/or events.
The building has two above-ground floors, with a total area of approximately 530 sqm.
Ground floor: The main entrance opens onto a large living room with fireplace and dining room in which to enjoy pleasant moments of conviviality. Kitchen, bathroom, laundry room, storage room, thermal power station, hallway. The ground floor is completed by a spacious utility room communicating with the garden and a characteristic portico – with barbecue/summer kitchen area – overlooking 11,180 sqm of garden/park, in the tranquillity of the Monferrato countryside.
First floor: a convenient staircase takes us to the first floor. Here we find three bright bedrooms, one of which has a private bathroom. Also on the first floor is another bathroom, an airy living room, a large room with billiard table and an extended balcony, onto which various windows open, overlooking the surrounding greenery.
The property includes two other brick buildings, the first of which has a cellar in the basement and a woodshed, bedroom and bathroom on the ground floor; the second building has a porch/(carport) and two storage rooms.
Nearby, an agricultural land of 2,000 sqm is included.
Details
- Property TypeVilla
- ConditionCompletely restored/Habitable
- Living area344 m²
- Bedrooms3
- Bathrooms4
- Land2,000 m²
- Garden11,180 m²
- Energy Efficiency Rating84,29
- ReferenceVilla SANTO SPIRITO
Distance from:
Distances are calculated in a straight line
- Airports
- Public transport
- Highway exit3.1 km
- Hospital13.5 km - Punto di Primo Intervento
- Coast59.6 km
- Ski resort57.9 km
What’s around this property
- Shops
- Eating out
- Sports activities
- Schools
- Pharmacy4.8 km - Pharmacy - Farmacia Piacenza dr.ssa Maria
- Veterinary13.2 km - Veterinary
Information about Quattordio
- Elevation135 m a.s.l.
- Total area17.73 km²
- LandformFlatland
- Population1524
Map
The property is located on the marked street/road.
The advertiser did not provide the exact address of this property, but only the street/road.
Google Satellite View©Google Street View©
Contact Agent
Via XX Settembre, 193, Montegrosso d'Asti, Asti
+39 0141 952111
What do you think of this advert’s quality?
Help us improve your Gate-away experience by giving a feedback about this advert.
Please, do not consider the property itself, but only the quality of how it is presented.


