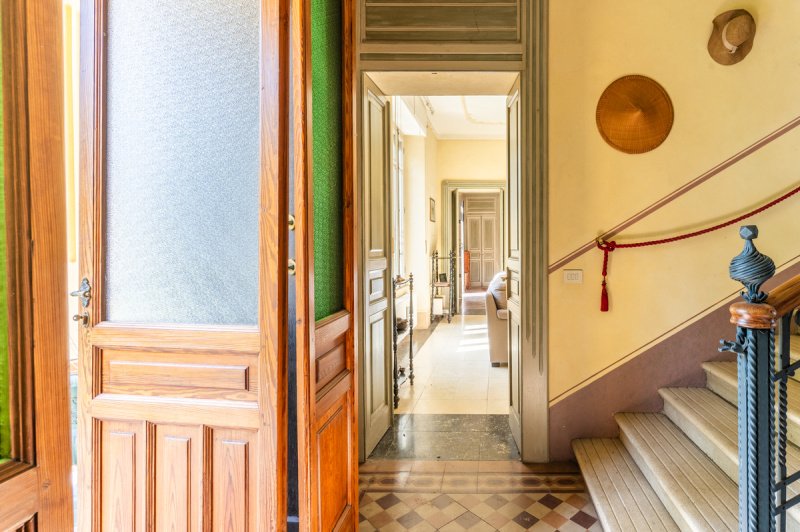750,000 €
8 bedrooms villa, 750 m² Serralunga di Crea, Alessandria (province)
Main Features
garden
garage
cellar
Description
Charming Liberty Villa
It's a beautiful Liberty house, halfway along the hill from the main road leading to the Castello di Serralunga di Crea. It's surrounded by other properties in a well-kept and refined environment. It always retains the desired privacy thanks to imposing trees and a large private park. The property is on three levels and a characteristic panoramic turret overlooks the garden, providing an excellent vantage point, and runs along the entire front façade. The secondary roof frame has stunning woodwork. There is a large brick vaulted cellar with direct access to the park and a refreshing veranda that can be used in the summer. The original floors and frescoed ceilings are unique features of this property. The stained glass doors have a typical tin finish of the period. On the ground floor there is a small living room with a fireplace, which is connected to the kitchen, a large dining room with decorated ceilings, a bathroom and the main staircase to the upper floor. On the first floor of the house there are two bedrooms, a study, a bathroom and a room currently used as a walk-in cupboard which could easily be converted into an extra bedroom. On the second floor there are four bedrooms and a room that could easily be converted into an additional bathroom. From the first floor there is a flight of stairs leading down to the basement and further down into the parkland of the estate.
It's a beautiful Liberty house, halfway along the hill from the main road leading to the Castello di Serralunga di Crea. It's surrounded by other properties in a well-kept and refined environment. It always retains the desired privacy thanks to imposing trees and a large private park. The property is on three levels and a characteristic panoramic turret overlooks the garden, providing an excellent vantage point, and runs along the entire front façade. The secondary roof frame has stunning woodwork. There is a large brick vaulted cellar with direct access to the park and a refreshing veranda that can be used in the summer. The original floors and frescoed ceilings are unique features of this property. The stained glass doors have a typical tin finish of the period. On the ground floor there is a small living room with a fireplace, which is connected to the kitchen, a large dining room with decorated ceilings, a bathroom and the main staircase to the upper floor. On the first floor of the house there are two bedrooms, a study, a bathroom and a room currently used as a walk-in cupboard which could easily be converted into an extra bedroom. On the second floor there are four bedrooms and a room that could easily be converted into an additional bathroom. From the first floor there is a flight of stairs leading down to the basement and further down into the parkland of the estate.
Details
- Property TypeVilla
- ConditionPartially restored
- Living area750 m²
- Bedrooms8
- Bathrooms3
- Energy Efficiency Rating
- Reference10533RV91190
Distance from:
Distances are calculated in a straight line
- Airports
- Public transport
- Highway exit15.0 km
- Hospital11.6 km
- Coast82.7 km
- Ski resort63.9 km
What’s around this property
- Shops
- Eating out
- Sports activities
- Schools
- Pharmacy1.2 km - Pharmacy - Farmacia Devasini
- Veterinary12.6 km - Veterinary
Information about Serralunga di Crea
- Elevation240 m a.s.l.
- Total area8.84 km²
- LandformInland hill
- Population513
What do you think of this advert’s quality?
Help us improve your Gate-away experience by giving a feedback about this advert.
Please, do not consider the property itself, but only the quality of how it is presented.


