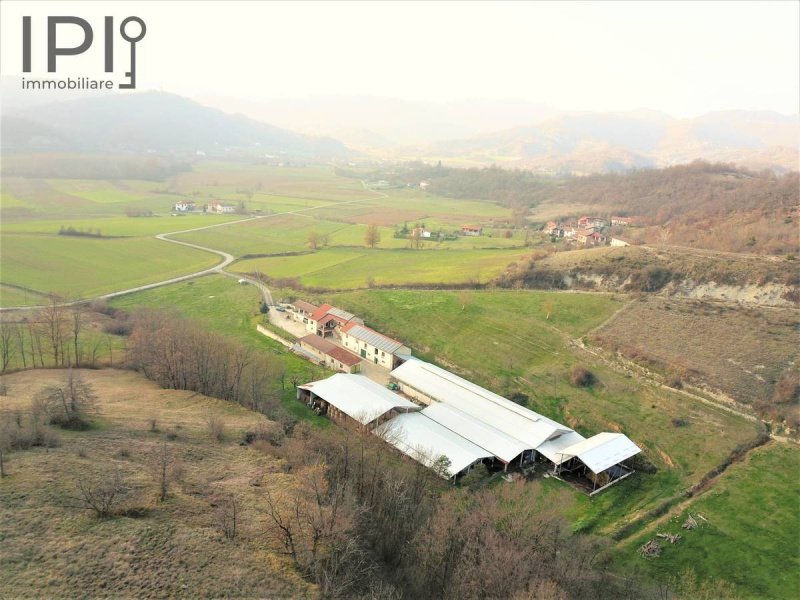300,000 €
8 bedrooms house, 700 m² Spigno Monferrato, Alessandria (province) Montferrat
Montferrat
Main Features
garden
terrace
Description
Valle Bormida, close to the state road leading to the Ligurian coast (45 km from Savona, 35 from Acqui Terme, 53 from Alba), large property complex with about 5000 square metres of land and consisting of 3 residential units and animal shelters for about 500 square metres of covered surface area.
Access is very convenient, via an asphalted communal road leading right to the property. Electric gate leading to the paved courtyard. First building with various rooms for storage on the ground floor and former barn on the first floor with the heights to be possibly converted into living quarters.
We then find the habitable part that consists of 3 dwellings.
The first, the oldest, with finishes from the 50's/60's has an entrance to the habitable kitchen, bathroom, 2 bedrooms and living room.
The second is more recent, with finishes from the 1990s/'2000s with entrance to living room, kitchen, 2 bedrooms, corridor and bathroom. Tavern on the ground floor.
The third accommodation has a large living room on the ground floor, on the first floor a kitchen, 2 bedrooms and bathroom.
The finishes are mixed, partly with double-glazed windows and partly in single-glazed wood.
Everything is heated by a common wood-fired central heating plant, with an accumulation tank of about 3,000 l. The systems are however separate and independent.
The roofs of the gricola part have all been recently redone.
Communal water, electricity, solar panels 8+18kW with a yield of about 500€/month (plus discount on the bill), 2 wells, 2 separate septic tanks.
Access is very convenient, via an asphalted communal road leading right to the property. Electric gate leading to the paved courtyard. First building with various rooms for storage on the ground floor and former barn on the first floor with the heights to be possibly converted into living quarters.
We then find the habitable part that consists of 3 dwellings.
The first, the oldest, with finishes from the 50's/60's has an entrance to the habitable kitchen, bathroom, 2 bedrooms and living room.
The second is more recent, with finishes from the 1990s/'2000s with entrance to living room, kitchen, 2 bedrooms, corridor and bathroom. Tavern on the ground floor.
The third accommodation has a large living room on the ground floor, on the first floor a kitchen, 2 bedrooms and bathroom.
The finishes are mixed, partly with double-glazed windows and partly in single-glazed wood.
Everything is heated by a common wood-fired central heating plant, with an accumulation tank of about 3,000 l. The systems are however separate and independent.
The roofs of the gricola part have all been recently redone.
Communal water, electricity, solar panels 8+18kW with a yield of about 500€/month (plus discount on the bill), 2 wells, 2 separate septic tanks.
Details
- Property TypeHouse
- ConditionCompletely restored/Habitable
- Living area700 m²
- Bedrooms8
- Bathrooms3
- Land5,000 m²
- Garden5,000 m²
- Energy Efficiency Rating
- Reference5288
Distance from:
Distances are calculated in a straight line
- Airports
- Public transport
- Highway exit18.6 km
- Hospital7.4 km - Croce Bianca Dego
- Coast25.5 km
- Ski resort15.5 km
What’s around this property
- Shops
- Eating out
- Sports activities
- Schools
- Pharmacy3.6 km - Pharmacy
- Veterinary20.8 km - Veterinary - Ambulatorio Veterinario Archi Romani
Information about Spigno Monferrato
- Elevation217 m a.s.l.
- Total area54.85 km²
- LandformInland hill
- Population956
Contact Agent
Via Fratelli Francia, 26, Cairo Montenotte, Savona
+39 019 504378; +39 349 8796770
What do you think of this advert’s quality?
Help us improve your Gate-away experience by giving a feedback about this advert.
Please, do not consider the property itself, but only the quality of how it is presented.


