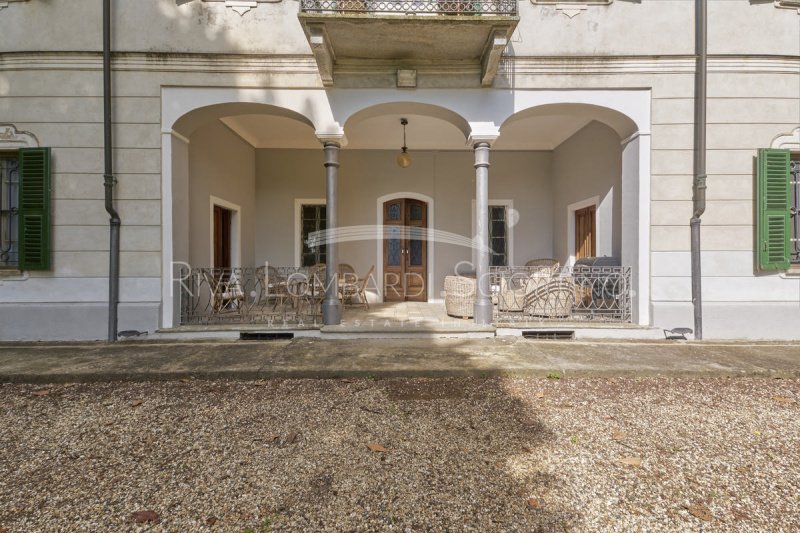530,000 €
7 bedrooms villa, 650 m² Tortona, Alessandria (province)
Main Features
cellar
Description
Exclusive historic residence in the Tortonese countryside
In the lush Tortonese countryside, in a strategic position to reach both the highway and the city center within minutes by car, we have for sale a prestigious historic residence to be renovated, complete with outbuildings and a splendid park. The villa is a square-shaped building that develops over three above-ground floors; the property is easily accessible but, at the same time, is in a private and quiet location. Upon arrival, one is immediately captivated by the presence of this elegant and refined country manor, a witness to a past that saw a large family living in these spaces. Beyond the entrance, we access a large green area overlooked by both the main villa and some rural buildings currently used as a garage and service rooms. A second wrought iron gate introduces us to the park surrounding the villa, from where we begin the journey through this enchanting property, which occupies a living area of 650 square meters. A double entrance allows access to the house both from the front of the entrance and from the veranda overlooking the more private side of the property, originally the main entrance to the residence. The veranda, presented as a covered loggia defined by a triple arch resting on two iron columns, hosts an outdoor living room during the warmer season and serves as a filter to the ground floor rooms. The entrance hall disengages the two wings of the house, effectively two distinct units organized to be independent, but united by the internal staircase located opposite the entrance, which divides the various rooms on the floors. On either side of the entrance, we find the living area of the two apartments, both featuring living rooms with dining areas and fireplaces, with double views of the park, two large convivial kitchens, a guest bathroom, and a laundry room. A second entrance leads into a hallway and allows access to a long corridor that connects the two wings of the residence, providing a visual telescope along the entire length of the house's front, in a succession of rooms unified by cement tile flooring. The stone staircase leads us to the first floor, where the sleeping area is located, featuring seven large bedrooms, some with balconies, distributed across the two wings of the house, and two bathrooms. The generous dimensions of the rooms allow for the creation of new bathrooms and the expansion of existing ones to meet contemporary living needs. A further flight of stairs connects to the attic floor, with exposed beams, currently used as a storage and utility room. The cellar deserves mention for its spaciousness and good condition. The location of the property, combined with the house's features and the versatility of the indoor and outdoor spaces, makes it suitable both as a private residence and as a charming hospitality business, which is in high demand in the area. The residence retains all the charm of early 20th-century manor houses but requires a significant conservation restoration project, especially to improve and enhance the building's energy efficiency. The large outdoor spaces and the favorable park exposure suggest the possibility of building a swimming pool. There is also the possibility to separately purchase about 2000 sqm of rural buildings, once used as stables, and a 75 sqm farmhouse, located at the villa's entrance.
Details
- Property TypeVilla
- ConditionTo be restored
- Living area650 m²
- Bedrooms7
- Bathrooms3
- Land8,000 m²
- Energy Efficiency Rating
- Reference10533RV67179
Distance from:
Distances are calculated in a straight line
- Airports
- Public transport
- Highway exit2.0 km
- Hospital5.5 km - Ospedale Tortona
- Coast56.4 km
- Ski resort34.6 km
What’s around this property
- Shops
- Eating out
- Sports activities
- Schools
- Pharmacy5.2 km - Pharmacy - Farmacia Centrale
- Veterinary5.6 km - Veterinary
Information about Tortona
- Elevation122 m a.s.l.
- Total area98.87 km²
- LandformFlatland
- Population26713
What do you think of this advert’s quality?
Help us improve your Gate-away experience by giving a feedback about this advert.
Please, do not consider the property itself, but only the quality of how it is presented.


