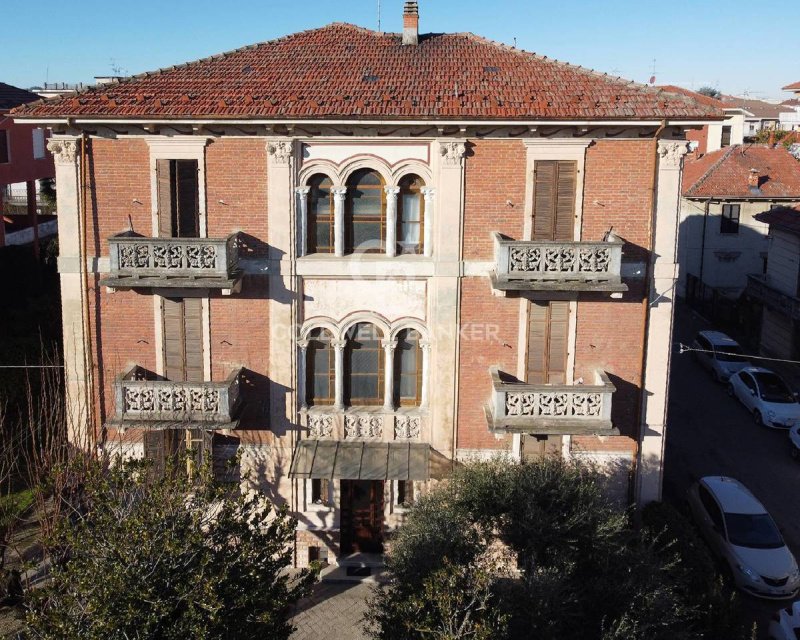345,000 €
12 bedrooms palace, 700 m² Valenza, Alessandria (province)
Main Features
garden
Description
In a residential area a few steps from the historic center, we offer an Art Nouveau building of the early 20th century, with outbuilding and garden, free on all sides.
The wonderful historic façade, characterized by elegant three-arch windows and enhanced by stone decorations, makes the complex of amazing impact.
The main building, of approx. 500 sqm, is spread over three residential levels, in addition to the attic and cellars in the basement.
The garden surrounds the house and there is an outbuilding with a workshop, on two levels, of approx. 180 sqm. The complex includes 3 garages.
Currently the building is divided into 6 residential units, two per floor, all with entrance on the large central staircase, decorated with Liberty reasons. The outbuilding on the ground floor is stacked as a workshop, while on the first floor there is another apartment.
Thanks to the large sizes you can imagine several solutions for renovation: the solution can be converted into a single or two-family villa, or can accommodate a new residential or receptive complex (also for senior housing - residence for older people), a formative center or a company office.
A solution of particular value, both for architecture and for the central position, which can be adapted to different needs
The wonderful historic façade, characterized by elegant three-arch windows and enhanced by stone decorations, makes the complex of amazing impact.
The main building, of approx. 500 sqm, is spread over three residential levels, in addition to the attic and cellars in the basement.
The garden surrounds the house and there is an outbuilding with a workshop, on two levels, of approx. 180 sqm. The complex includes 3 garages.
Currently the building is divided into 6 residential units, two per floor, all with entrance on the large central staircase, decorated with Liberty reasons. The outbuilding on the ground floor is stacked as a workshop, while on the first floor there is another apartment.
Thanks to the large sizes you can imagine several solutions for renovation: the solution can be converted into a single or two-family villa, or can accommodate a new residential or receptive complex (also for senior housing - residence for older people), a formative center or a company office.
A solution of particular value, both for architecture and for the central position, which can be adapted to different needs
This text has been automatically translated.
Details
- Property TypePalace
- ConditionTo be restored
- Living area700 m²
- Bedrooms12
- Bathrooms7
- Energy Efficiency RatingKWh/mq 339.00
- ReferenceCBI131-1967-1667
Distance from:
Distances are calculated in a straight line
- Airports
- Public transport
- Highway exit8.9 km
- Hospital480 m - Ospedale Mauriziano
- Coast64.9 km
- Ski resort50.7 km
What’s around this property
- Shops
- Eating out
- Sports activities
- Schools
- Pharmacy4.6 km - Pharmacy - Farmacia
- Veterinary12.1 km - Veterinary - ambulatorio veterinario
Information about Valenza
- Elevation125 m a.s.l.
- Total area48.49 km²
- LandformInland hill
- Population18149
Contact Agent
Via Giuseppe Talucchi 2, Torino, Torino
+39 011 387880
What do you think of this advert’s quality?
Help us improve your Gate-away experience by giving a feedback about this advert.
Please, do not consider the property itself, but only the quality of how it is presented.


