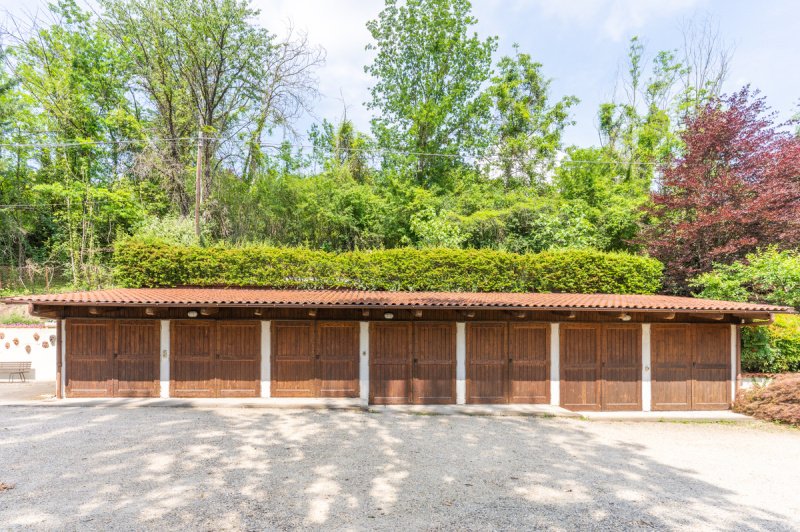590,000 €
8 bedrooms country house, 850 m² Asti, Asti (province)
Main Features
garden
terrace
garage
cellar
Description
Tenuta i Pioppi
Tenuta i Pioppi (which owes its name to four majestic cypress trees, about 60/70 years old) covers an area of about 10,750 square metres, in fact a rectangle, completely fenced in. Three driveways and a pedestrian entrance allow easy access to the house, which dates back to 1850. It was the residence of a large wine-producing landowner (the cellar, of exquisite workmanship with barrel vaults built entirely of brick, was the basis of the owner's business). The last renovation of the property took place in the 1980s and today the house is divided into two completely independent but easily reunited residences. The first consists of a double living room, dining room, kitchen and bathroom on the ground floor, with access to the two upper floors via a convenient staircase with a bathroom on the middle floor. There are four bedrooms with two large wardrobes which, due to their generous size, could be used as two more bedrooms. The second house consists of a lounge/diner, kitchen and bathroom on the ground floor and three bedrooms on the first floor. The roof of the main house was completely rebuilt about 10 years ago and the roof of the second house has recently been rebuilt. Outside there are six garages with antique wooden gates. The property is extensively "planted" with various essences: pines, firs, larches, Atlantic cedars, oaks, yews, poplars, farnias, lindens (truffle trees), fruit trees (cherries, peaches, kakis, figs) that complete the whole. There are no industrial or similar settlements in the valley, but there are farmhouses and dwellings, as well as two valuable lodgings. The whole valley and the surrounding areas are a hunting reserve, so it is not uncommon to see hares, pheasants, badgers, roe deer and grey herons. The valley is a walking area for nature lovers. An equally viable solution would be to run part of the house as a hospitality business, thanks to the well-designed rooms and the possibility of creating a beautiful pool area.
Tenuta i Pioppi (which owes its name to four majestic cypress trees, about 60/70 years old) covers an area of about 10,750 square metres, in fact a rectangle, completely fenced in. Three driveways and a pedestrian entrance allow easy access to the house, which dates back to 1850. It was the residence of a large wine-producing landowner (the cellar, of exquisite workmanship with barrel vaults built entirely of brick, was the basis of the owner's business). The last renovation of the property took place in the 1980s and today the house is divided into two completely independent but easily reunited residences. The first consists of a double living room, dining room, kitchen and bathroom on the ground floor, with access to the two upper floors via a convenient staircase with a bathroom on the middle floor. There are four bedrooms with two large wardrobes which, due to their generous size, could be used as two more bedrooms. The second house consists of a lounge/diner, kitchen and bathroom on the ground floor and three bedrooms on the first floor. The roof of the main house was completely rebuilt about 10 years ago and the roof of the second house has recently been rebuilt. Outside there are six garages with antique wooden gates. The property is extensively "planted" with various essences: pines, firs, larches, Atlantic cedars, oaks, yews, poplars, farnias, lindens (truffle trees), fruit trees (cherries, peaches, kakis, figs) that complete the whole. There are no industrial or similar settlements in the valley, but there are farmhouses and dwellings, as well as two valuable lodgings. The whole valley and the surrounding areas are a hunting reserve, so it is not uncommon to see hares, pheasants, badgers, roe deer and grey herons. The valley is a walking area for nature lovers. An equally viable solution would be to run part of the house as a hospitality business, thanks to the well-designed rooms and the possibility of creating a beautiful pool area.
Details
- Property TypeCountry house
- ConditionPartially restored
- Living area850 m²
- Bedrooms8
- Bathrooms5
- Land1 ha
- Energy Efficiency Rating
- Reference10533RA51650
Distance from:
Distances are calculated in a straight line
- Airports
- Public transport
- Highway exit3.0 km
- Hospital5.0 km - Ospedale Cardinal Massaia
- Coast65.2 km
- Ski resort55.7 km
What’s around this property
- Shops
- Eating out
- Sports activities
- Schools
- Pharmacy2.7 km - Pharmacy - Farmacia Sanitas
- Veterinary3.9 km - Veterinary - Ambulatorio veterinario
Information about Asti
- Elevation123 m a.s.l.
- Total area151.31 km²
- LandformInland hill
- Population74065
What do you think of this advert’s quality?
Help us improve your Gate-away experience by giving a feedback about this advert.
Please, do not consider the property itself, but only the quality of how it is presented.


