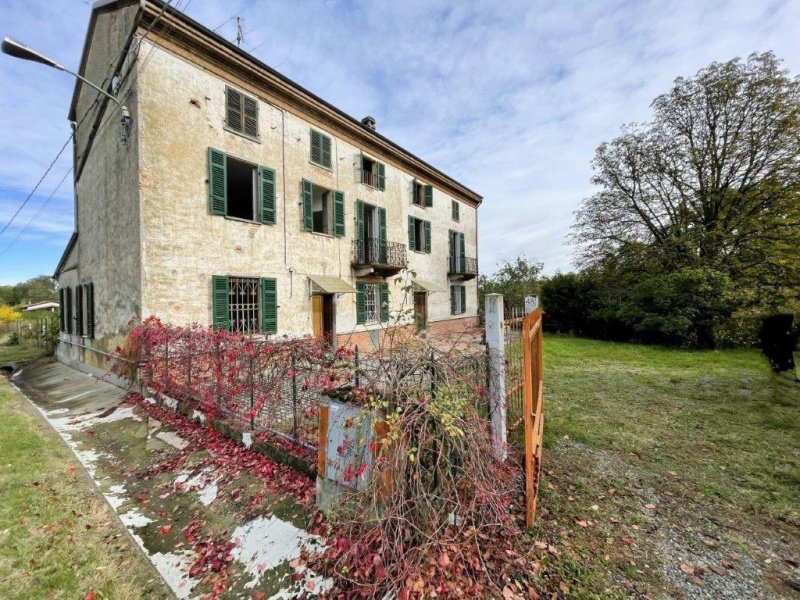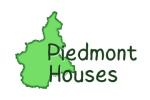240,000 €
4 bedrooms farmhouse, 300 m² Bruno, Asti (province)
Main Features
garden
cellar
Description
Old property located on a gentle slope that slopes towards the woods of the valley below. The farmhouse is free on 4 sides, is facing south and is spread over three levels plus the basement for an area of about 350 square meters.
The house has been partially restored recently delicately combining the new interventions with the color hues and materials of times gone by. Two entrances and two internal stairs give the property more possibility of use. The ground floor currently represents the main living area of the house and there are three large rooms, a kitchen, a utility room, two bathrooms and a utility room.
The first floor consists of three other rooms with views of the hilly greenery; one of these bedrooms is embellished by a frescoed ceiling. Finally, on the second floor there is the large attic with fireplace and the typical façades of the time.
In the basement finally we see the cellar which, with its brick vaults, enjoys the charm of the ancient farm.
A few meters from the farmhouse there is another block of about 110 square meters, today used as a tool shed on the ground floor and, as a barn on the first floor. The latter, thanks to the charm of exposed beams and its open view of the valley, can be converted into an outdoor living room or office with library.
The outdoor area of 6000 square meters gives a wide breath to the whole house.
The house has been partially restored recently delicately combining the new interventions with the color hues and materials of times gone by. Two entrances and two internal stairs give the property more possibility of use. The ground floor currently represents the main living area of the house and there are three large rooms, a kitchen, a utility room, two bathrooms and a utility room.
The first floor consists of three other rooms with views of the hilly greenery; one of these bedrooms is embellished by a frescoed ceiling. Finally, on the second floor there is the large attic with fireplace and the typical façades of the time.
In the basement finally we see the cellar which, with its brick vaults, enjoys the charm of the ancient farm.
A few meters from the farmhouse there is another block of about 110 square meters, today used as a tool shed on the ground floor and, as a barn on the first floor. The latter, thanks to the charm of exposed beams and its open view of the valley, can be converted into an outdoor living room or office with library.
The outdoor area of 6000 square meters gives a wide breath to the whole house.
This text has been automatically translated.
Details
- Property TypeFarmhouse
- ConditionPartially restored
- Living area300 m²
- Bedrooms4
- Bathrooms2
- Land5,700 m²
- Garden500 m²
- Energy Efficiency Rating
- ReferenceH283
Distance from:
Distances are calculated in a straight line
- Airports
- Public transport
- Highway exit13.4 km
- Hospital7.5 km - Ospedale Santo Spirito
- Coast46.4 km
- Ski resort47.3 km
What’s around this property
- Shops
- Eating out
- Sports activities
- Schools
- Pharmacy1.8 km - Pharmacy
- Veterinary11.5 km - Veterinary - Ambulatorio Veterinario Dr. Pistarini Pietro
Information about Bruno
- Elevation198 m a.s.l.
- Total area8.9 km²
- LandformInland hill
- Population297
Contact Agent
Via Matteotti, 23, Bergamasco, Alessandria
+39 329 2177528
What do you think of this advert’s quality?
Help us improve your Gate-away experience by giving a feedback about this advert.
Please, do not consider the property itself, but only the quality of how it is presented.


