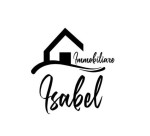POA
4 bedrooms villa, 455 m² Cantarana, Asti (province)
Main Features
garden
terrace
garage
cellar
Description
The property, built in 2000, is located between the towns of Villafranca d'Asti and Cantarana, in a quiet, well exposed and panoramic area. The ground floor consists of a finely personalized eat-in kitchen, living room with fireplace and windows overlooking the splendid outdoor landscape, three bedrooms, three bathrooms and a laundry room. In the corridor, which leads to the sleeping area, there is a very useful built-in wardrobe. Upstairs there is another bedroom, a bathroom, a sitting room and a veranda leading to the external panoramic terrace, overlooking the surrounding hills. The basement floor offers a large basement, a cellar equipped for tasting, a bathroom and the 130 sq.m garage.
The elements, of value, such as the wooden stairs and the custom-made decorations, including the kitchen, give the villa a unique character and style.
If the interior is equipped with every comfort, the courtyard and the area, around the house, are not less!
Leaving the external porch there is a small covered outdoor area, equipped with curtains and a kitchen for summer and summer. On the floor of the shed there is a majestic masonry barbecue, with adjacent to the woodshed. Not far away the house was built a greenhouse, for the vegetable garden crops. The house has a well, so you can easily irrigate the garden. The building is surrounded by green areas, planted, well-kept park areas. The whole courtyard is finished with self-locking floors.
Don't miss the opportunity to visit this dream villa and discover all the peculiarities.
For visits and information contact us at 333.1334689 or by email atinfo@isabelimmobiliare.com
The elements, of value, such as the wooden stairs and the custom-made decorations, including the kitchen, give the villa a unique character and style.
If the interior is equipped with every comfort, the courtyard and the area, around the house, are not less!
Leaving the external porch there is a small covered outdoor area, equipped with curtains and a kitchen for summer and summer. On the floor of the shed there is a majestic masonry barbecue, with adjacent to the woodshed. Not far away the house was built a greenhouse, for the vegetable garden crops. The house has a well, so you can easily irrigate the garden. The building is surrounded by green areas, planted, well-kept park areas. The whole courtyard is finished with self-locking floors.
Don't miss the opportunity to visit this dream villa and discover all the peculiarities.
For visits and information contact us at 333.1334689 or by email atinfo@isabelimmobiliare.com
This text has been automatically translated.
Details
- Property TypeVilla
- ConditionCompletely restored/Habitable
- Living area455 m²
- Bedrooms4
- Bathrooms5
- Garden1,000 m²
- Terrace16 m²
- Energy Efficiency Rating176,22
- ReferenceVilla a Cantarana
Distance from:
Distances are calculated in a straight line
- Airports
- Public transport
- Highway exit9.0 km
- Hospital13.5 km - Ospedale Cardinal Massaia
- Coast75.2 km
- Ski resort63.0 km
What’s around this property
- Shops
- Eating out
- Sports activities
- Schools
- Pharmacy870 m - Pharmacy - Farmacia Scaletta
- Veterinary7.7 km - Veterinary
Information about Cantarana
- Elevation176 m a.s.l.
- Total area9.72 km²
- LandformInland hill
- Population1003
What do you think of this advert’s quality?
Help us improve your Gate-away experience by giving a feedback about this advert.
Please, do not consider the property itself, but only the quality of how it is presented.


