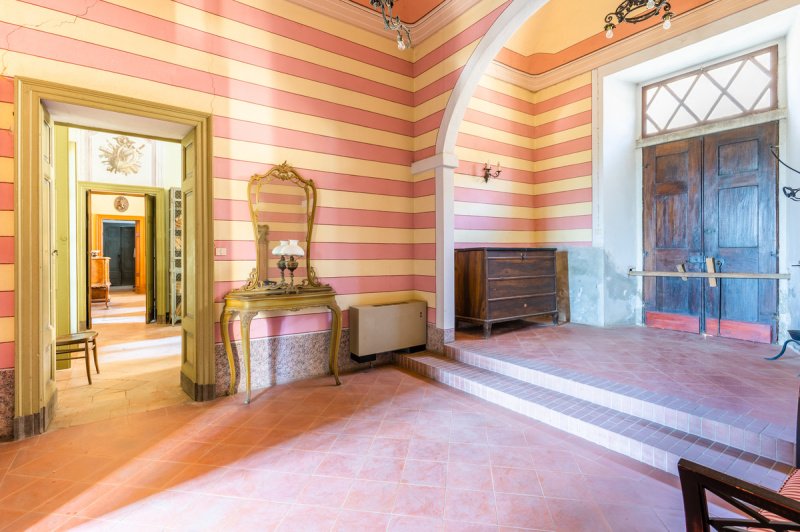1,100,000 €
7 bedrooms historic house, 1047 m² Casorzo, Asti (province) Montferrat
Montferrat
Main Features
garden
terrace
garage
cellar
Description
The important property that we present to you, unique of its kind, is located on the top of the village of Casorzo, a town part of the Unesco heritage of Langhe Roero and Monferrato for its wine landscapes. The origins of the property date back to 1720, belonging for various periods to noble families and for the last fifty years, it has been the home of an important local winery that in addition to using the structure as a representative, had part of the wine production. The building is spread over three levels with a total area of about 2000 square meters, with a double sleeve plan that allows an optimal division of space. On the ground floor all the rooms, many of which are frescoed, have important dimensions and heights. The most imposing and spectacular room is the central, frescoed room with direct access to the internal garden, ideal for use as receptions, events or tastings. You can access the second floor via two stairs: the main is very spectacular and made of stone and is located in the center of the building while the secondary is at the bottom. On the first floor there is a large living room with direct access to the loggia where you can enjoy a breathtaking view of the hills and the private garden. Other 6 large rooms and a bathroom complete the floor. On the third floor there is a high attic, unfinished, which occupies the same surface as the ground floor and lends itself to being recovered to obtain further rooms. Going down into the basement there is immediately a spectacular and typical cellar with brick vaults, all paved, where up to a few years ago thousands of bottles of wine were resting, continuing there is a brick glacier and a cellar that leads to what was in the past the rainwater collection tank. The external part consists of a garden and a paved courtyard with different convivial spaces. The property includes an independent apartment on two levels, a magnificent internal courtyard paved with porphyry, the garden and a warehouse. The property is ideal for use as a representative property, cellar or for conversion into boutique hotels. More information on request.
This text has been automatically translated.
Details
- Property TypeHistoric house
- ConditionPartially restored
- Living area1047 m²
- Bedrooms7
- Bathrooms4
- Garden820 m²
- Terrace80 m²
- Energy Efficiency Rating
- Reference10533RA15402
Distance from:
Distances are calculated in a straight line
- Airports
- Public transport
- Highway exit13.6 km
- Hospital10.5 km
- Coast73.6 km
- Ski resort71.7 km
What’s around this property
- Shops
- Eating out
- Sports activities
- Schools
- Pharmacy210 m - Pharmacy - Farmacia Repetti
- Veterinary4.7 km - Veterinary
Information about Casorzo
- Elevation275 m a.s.l.
- Total area12.65 km²
- LandformInland hill
- Population597
What do you think of this advert’s quality?
Help us improve your Gate-away experience by giving a feedback about this advert.
Please, do not consider the property itself, but only the quality of how it is presented.


