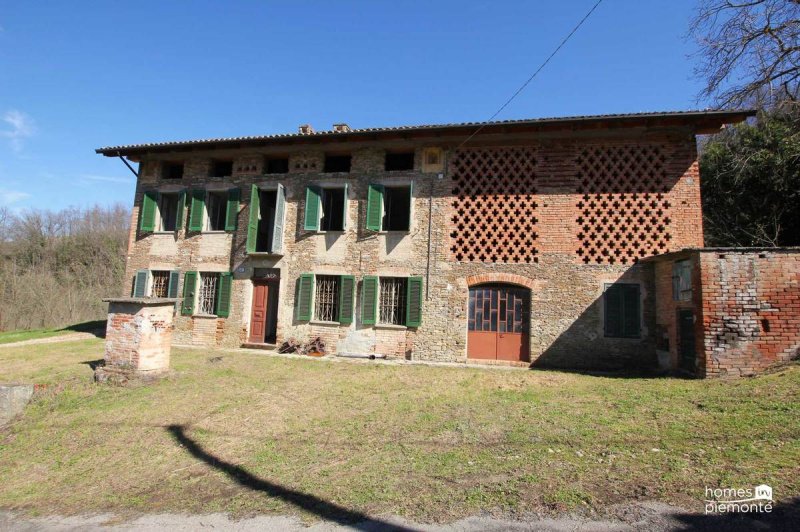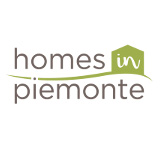175,000 €
4 bedrooms farmhouse, 179 m² Cassinasco, Asti (province) Langhe
Langhe
Main Features
garden
Description
Classic Piemontese farmhouse built almost entirely in Langhe stone. This charming farmhouse is hidden away among beautiful vineyards and hazelnut orchards in a peaceful area yet very close to the popular villages of Nizza Monferrato and Canelli where you will find weekly markets as well as all the shops, cafés and restaurants you will need.
The property needs total renovation, but it will be relatively straightforward as the property benefits from a new roof, which significantly simplifies and reduces the cost of the renovation. As a matter of fact, this is one of the best projects and locations we have seen in a long time.
The current building
The property is laid out over two floors with the traditional Piemontese staircase located in the middle of the property. On the ground floor you will find a good-sized room on the left and a similar room – previously the kitchen – on the right-hand side of staircase. This latter room is ideally integrated with the ground floor stable and garage. On the first floor you also find a good-sized room on either side of the staircase as well as the large traditional hayloft. This hayloft can easily be turned into additional living space.
A potential project
While you as the new owner will have complete freedom to design the interiors to your requirements and taste we envisage that a renovation would include combining the old kitchen with the stable and garage to create a light and spacious kitchen / diner space. This would give you direct access to a nice terrace with views over the surrounding landscape. In addition, the ground floor would give you a charming lounge area with an open fireplace or a wood burning stove. There is also ample space to create storage / technical room and a ground floor toilet. By incorporating the hayloft, it would be possible to create 3 or 4 double bedrooms with modern ensuite bathrooms on the first floor. In one of two of these bedrooms, it would be possible to have exposed wooden roof beams. From all these bedrooms you would have views over the surrounding hazelnut orchards.
Throughout the property you will find the classic vaulted ceilings as well as some old tiles. It will most likely also be possible to expose some of the Langhe stonework to create that true Piemontese farmhouse feeling.
At the back of the property there are some remains of an old stone side building. With a bit of vision you can rebuild this and perhaps create a combined – completely private – outdoor kitchen / terrace area next to a swimming pool. There will be plenty of space for a garden and a turning circle for cars.
We have contacts to reliable and honest geometras and builders who would be happy to discuss your personal ideas and requirements.
The property is located in an asphalted cul de sac which means that you have no traffic and a very high degree of privacy. The house is connected to communal electricity and water. Future drainage will as always with these farmhouses be via a septic tank.
Langhe stone houses in highly desirable areas such as this are almost impossible to find these days so, please contact us for further information as soon as possible.
The property needs total renovation, but it will be relatively straightforward as the property benefits from a new roof, which significantly simplifies and reduces the cost of the renovation. As a matter of fact, this is one of the best projects and locations we have seen in a long time.
The current building
The property is laid out over two floors with the traditional Piemontese staircase located in the middle of the property. On the ground floor you will find a good-sized room on the left and a similar room – previously the kitchen – on the right-hand side of staircase. This latter room is ideally integrated with the ground floor stable and garage. On the first floor you also find a good-sized room on either side of the staircase as well as the large traditional hayloft. This hayloft can easily be turned into additional living space.
A potential project
While you as the new owner will have complete freedom to design the interiors to your requirements and taste we envisage that a renovation would include combining the old kitchen with the stable and garage to create a light and spacious kitchen / diner space. This would give you direct access to a nice terrace with views over the surrounding landscape. In addition, the ground floor would give you a charming lounge area with an open fireplace or a wood burning stove. There is also ample space to create storage / technical room and a ground floor toilet. By incorporating the hayloft, it would be possible to create 3 or 4 double bedrooms with modern ensuite bathrooms on the first floor. In one of two of these bedrooms, it would be possible to have exposed wooden roof beams. From all these bedrooms you would have views over the surrounding hazelnut orchards.
Throughout the property you will find the classic vaulted ceilings as well as some old tiles. It will most likely also be possible to expose some of the Langhe stonework to create that true Piemontese farmhouse feeling.
At the back of the property there are some remains of an old stone side building. With a bit of vision you can rebuild this and perhaps create a combined – completely private – outdoor kitchen / terrace area next to a swimming pool. There will be plenty of space for a garden and a turning circle for cars.
We have contacts to reliable and honest geometras and builders who would be happy to discuss your personal ideas and requirements.
The property is located in an asphalted cul de sac which means that you have no traffic and a very high degree of privacy. The house is connected to communal electricity and water. Future drainage will as always with these farmhouses be via a septic tank.
Langhe stone houses in highly desirable areas such as this are almost impossible to find these days so, please contact us for further information as soon as possible.
Details
- Property TypeFarmhouse
- ConditionTo be restored
- Living area179 m²
- Bedrooms4
- Bathrooms2
- Land1 m²
- Energy Efficiency Rating
- ReferenceHIP151 Cassinasco
Distance from:
Distances are calculated in a straight line
Distances are calculated from the center of the city.
The exact location of this property was not specified by the advertiser.
- Airports
- Public transport
3.2 km - Train Station - Canelli
- Hospital10.3 km - Ospedale Santo Spirito
- Coast42.6 km
- Ski resort34.7 km
Information about Cassinasco
- Elevation447 m a.s.l.
- Total area11.84 km²
- LandformInland hill
- Population549
Map
The property is located within the highlighted Municipality.
The advertiser has chosen not to show the exact location of this property.
Google Satellite View©
Contact Agent
Strada Praiotti, 5, Nizza Monferrato, Asti
0039 348 4511960
What do you think of this advert’s quality?
Help us improve your Gate-away experience by giving a feedback about this advert.
Please, do not consider the property itself, but only the quality of how it is presented.


