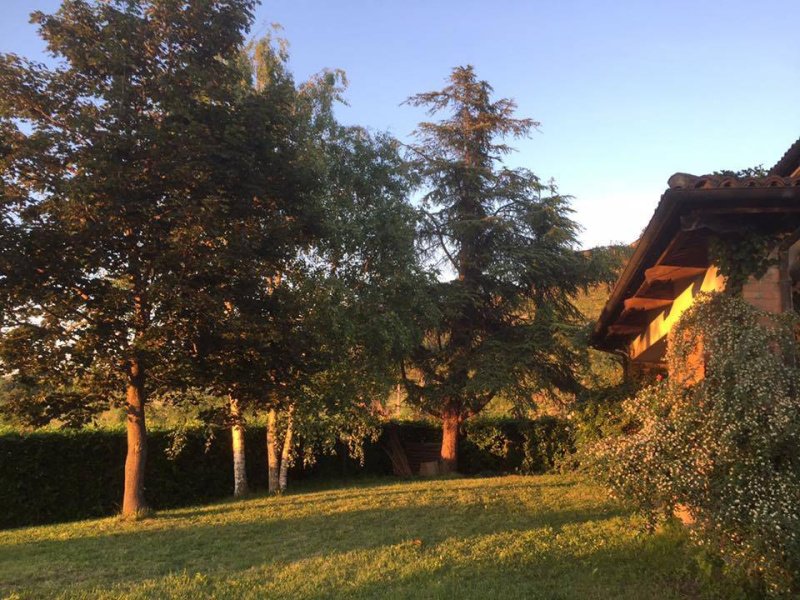410,000 €
8 bedrooms villa, 530 m² Castel Boglione, Asti (province) Langhe
Langhe
Main Features
garden
terrace
Description
In Castel Boglione, a town located on the UNESCO hills, multi-family house, panoramic, free on 4 sides, immediately habitable, built in 1990 and surrounded by approximately 2500 m2. of walled garden.
The villa is developed in a harmoniously articulated manner on three levels, with a shaded patio on the ground floor and terraces on the various floors and a splendid view of the mountains.
The property is divided into 4 independent apartments.
A shared staircase allows double access to the various apartments and connects them to the garage and cellar in the basement.
Apartment n.1 (on the ground floor and first floor, approximately 180 m2):
on the ground floor: living room with wood-burning fireplace, dining area, built-in kitchen, bathroom and closet. Portico of approximately 70 m2. which surrounds the living area with brick oven and BBQ. From the lounge, a staircase leads to the first floor, where there are three bedrooms, two bathrooms and a panoramic terrace of approximately 35 m2; Apartment no. 2 (on the ground floor and first floor, approximately 180 m2):
on the ground floor: living room with wood-burning fireplace, dining area, kitchen, bathroom, laundry room, storage room and cellar. The living room has a porch that opens onto the garden. An internal staircase leads to the first floor where there are two bedrooms and two bathrooms, a small terrace and a boiler room; Apartment n.3 (on the ground floor, approximately 80 m2): living room, which opens onto a terrace of approximately 30 m2, kitchen, bathroom with dressing room, walk-in closet and a bedroom.
Apartment n.4 (on the second floor, approximately 120 m2 all on one floor, accessible from a common staircase): entrance, living room with terrace, dining room, kitchen, two bathrooms and two bedrooms.
Heating with 4 independent LPG condensing boilers.
The villa is developed in a harmoniously articulated manner on three levels, with a shaded patio on the ground floor and terraces on the various floors and a splendid view of the mountains.
The property is divided into 4 independent apartments.
A shared staircase allows double access to the various apartments and connects them to the garage and cellar in the basement.
Apartment n.1 (on the ground floor and first floor, approximately 180 m2):
on the ground floor: living room with wood-burning fireplace, dining area, built-in kitchen, bathroom and closet. Portico of approximately 70 m2. which surrounds the living area with brick oven and BBQ. From the lounge, a staircase leads to the first floor, where there are three bedrooms, two bathrooms and a panoramic terrace of approximately 35 m2; Apartment no. 2 (on the ground floor and first floor, approximately 180 m2):
on the ground floor: living room with wood-burning fireplace, dining area, kitchen, bathroom, laundry room, storage room and cellar. The living room has a porch that opens onto the garden. An internal staircase leads to the first floor where there are two bedrooms and two bathrooms, a small terrace and a boiler room; Apartment n.3 (on the ground floor, approximately 80 m2): living room, which opens onto a terrace of approximately 30 m2, kitchen, bathroom with dressing room, walk-in closet and a bedroom.
Apartment n.4 (on the second floor, approximately 120 m2 all on one floor, accessible from a common staircase): entrance, living room with terrace, dining room, kitchen, two bathrooms and two bedrooms.
Heating with 4 independent LPG condensing boilers.
Details
- Property TypeVilla
- ConditionCompletely restored/Habitable
- Living area530 m²
- Bedrooms8
- Bathrooms9
- Garden2,520 m²
- Energy Efficiency RatingKWh/mq 285.57
- Reference14706
Distance from:
Distances are calculated in a straight line
- Airports
- Public transport
- Highway exit19.1 km - Strada statale 456 Variante di Isola
- Hospital6.4 km - Ospedale Santo Spirito
- Coast43.2 km
- Ski resort38.0 km
What’s around this property
- Shops
- Eating out
- Sports activities
- Schools
- Pharmacy2.7 km - Pharmacy
- Veterinary9.5 km - Veterinary - Centro Veterinario Vallebelbo Di Vallarino Alessandra E Rivella Lia
Information about Castel Boglione
- Elevation260 m a.s.l.
- Total area11.86 km²
- LandformInland hill
- Population583
What do you think of this advert’s quality?
Help us improve your Gate-away experience by giving a feedback about this advert.
Please, do not consider the property itself, but only the quality of how it is presented.


