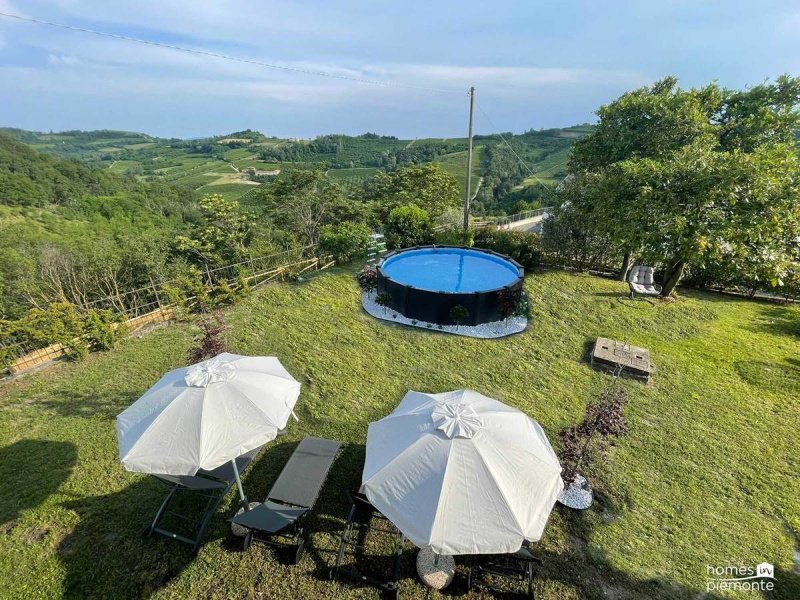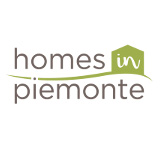750,000 €
4 bedrooms farmhouse, 310 m² Castel Boglione, Asti (province) Langhe
Langhe
Main Features
garden
pool
terrace
Description
This wonderful, and completely renovated 4-bedroom farmhouse with pool, is a true gem of a property. Hidden away up in the UNESCO rolling hills and with great privacy and endless views. Yet the farmhouse is not more than a few minutes’ drive to the charming villages of Castel Boglione, Canelli and Nizza Monferrato, - where you find all the restaurants, café and shops you need.
This immaculate home has recently been renovated to very high standards and with a keen eye on maintaining as many original features as possible while ensuring that modern amenities have been incorporated in the renovation. As the home is sold fully furnished you only need to bring you toothbrush went you move in.
The result of the renovation is a spacious, modern family home with a very large kitchen / dining room, a cosy living room, stylish bathrooms, 4 large bedrooms and a wonderful circular pool. This truly charming home is laid out over three floors and situated behind a private gate.
On the ground floor you find a very spacious kitchen / dining room with a woodburning stove and plenty of kitchen surface space, a cooking island / breakfast bar and space for even your enlarged family around the dining table. With high ceilings, plenty of windows and a double door leading directly out to a terrace, the garden and the pool area, this lovely family kitchen feels light and airy. From the kitchen there is also access to a modern toilet as well as a couple of storages areas.
In the other end of the house, you will find a cosy living room also with a woodburning stove and ample space for the entire family to socialise, watch films or simply cuddle up with a glass of wine and a good book.
An original lucerna stone staircase leads up to a central first floor landing. From this central point you have access to a master bedroom with a large modern en-suite bathroom and a balcony. Likewise, you have access to a second bedroom with practical inbuilt storage spaces and access to a balcony. On this floor you also find a second stylish and spacious bathroom with – like all the other bathrooms – underfloor heating.
Through another good-sized staircase, you reach the second floor where the current owner has created two large bedrooms with custom made beds and cupboards to blend the furniture with the cosy space and the visible roof beams.
The land and garden measures app. 10,000 sq.mt. and is located behind a gate providing total privacy around your pool area and a charming outdoor kitchen / bar dug into the hillside. From this area you also have great views of the surrounding hills and valleys.
The property is renovated to very high standard with new insulated roof, double glazing throughout, tiled and wooden floors, central heating with a gas boiler connected to the communal gas system, as well as new plumbing and electricity. There is communal water and electricity. Black and grey water is as always in these country houses via septic tank. A fast internet connection is already available.
Please contact me as soon as possible to arrange a viewing of this amazing home.
This immaculate home has recently been renovated to very high standards and with a keen eye on maintaining as many original features as possible while ensuring that modern amenities have been incorporated in the renovation. As the home is sold fully furnished you only need to bring you toothbrush went you move in.
The result of the renovation is a spacious, modern family home with a very large kitchen / dining room, a cosy living room, stylish bathrooms, 4 large bedrooms and a wonderful circular pool. This truly charming home is laid out over three floors and situated behind a private gate.
On the ground floor you find a very spacious kitchen / dining room with a woodburning stove and plenty of kitchen surface space, a cooking island / breakfast bar and space for even your enlarged family around the dining table. With high ceilings, plenty of windows and a double door leading directly out to a terrace, the garden and the pool area, this lovely family kitchen feels light and airy. From the kitchen there is also access to a modern toilet as well as a couple of storages areas.
In the other end of the house, you will find a cosy living room also with a woodburning stove and ample space for the entire family to socialise, watch films or simply cuddle up with a glass of wine and a good book.
An original lucerna stone staircase leads up to a central first floor landing. From this central point you have access to a master bedroom with a large modern en-suite bathroom and a balcony. Likewise, you have access to a second bedroom with practical inbuilt storage spaces and access to a balcony. On this floor you also find a second stylish and spacious bathroom with – like all the other bathrooms – underfloor heating.
Through another good-sized staircase, you reach the second floor where the current owner has created two large bedrooms with custom made beds and cupboards to blend the furniture with the cosy space and the visible roof beams.
The land and garden measures app. 10,000 sq.mt. and is located behind a gate providing total privacy around your pool area and a charming outdoor kitchen / bar dug into the hillside. From this area you also have great views of the surrounding hills and valleys.
The property is renovated to very high standard with new insulated roof, double glazing throughout, tiled and wooden floors, central heating with a gas boiler connected to the communal gas system, as well as new plumbing and electricity. There is communal water and electricity. Black and grey water is as always in these country houses via septic tank. A fast internet connection is already available.
Please contact me as soon as possible to arrange a viewing of this amazing home.
Details
- Property TypeFarmhouse
- ConditionCompletely restored/Habitable
- Living area310 m²
- Bedrooms4
- Bathrooms3
- Land1 ha
- Energy Efficiency Rating
- ReferenceHIP170 CASTEL BOGLIONE
Distance from:
Distances are calculated in a straight line
Distances are calculated from the center of the city.
The exact location of this property was not specified by the advertiser.
- Airports
- Public transport
4.3 km - Train Station - Calamandrana
- Hospital6.0 km - Ospedale Santo Spirito
- Coast42.6 km
- Ski resort39.1 km
Information about Castel Boglione
- Elevation260 m a.s.l.
- Total area11.86 km²
- LandformInland hill
- Population583
Map
The property is located within the highlighted Municipality.
The advertiser has chosen not to show the exact location of this property.
Google Satellite View©
Contact Agent
Strada Praiotti, 5, Nizza Monferrato, Asti
0039 348 4511960
What do you think of this advert’s quality?
Help us improve your Gate-away experience by giving a feedback about this advert.
Please, do not consider the property itself, but only the quality of how it is presented.


