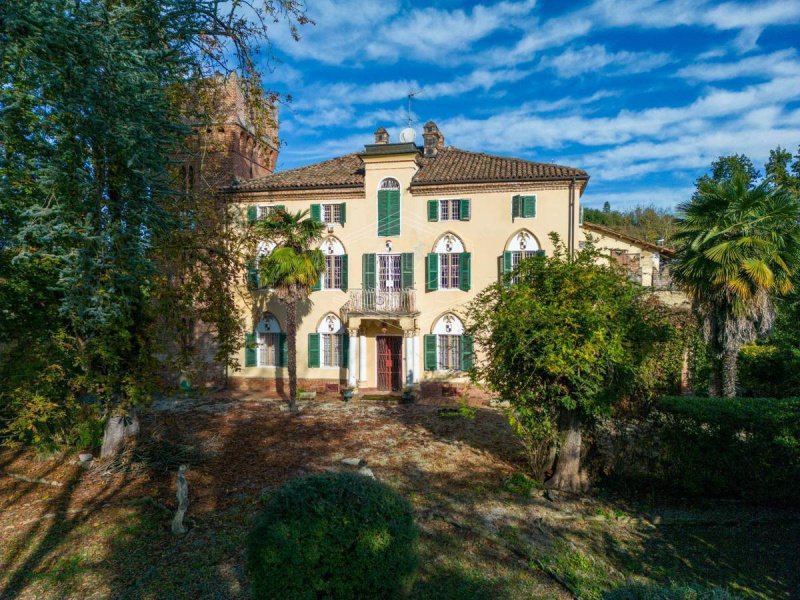800,000 €
15 bedrooms palace, 899 m² Castelnuovo Don Bosco, Asti (province) Montferrat
Montferrat
Main Features
garden
Description
Villa Radicati of 899 square meters consists of two adjoining houses.
The aristocratic part (706 square meters) consists in the basement of cantinone with fireplace used by the Counts as a party living room, on the ground floor: double living room frescoed with access to the tower where there is a bar area, built-in kitchen with stove, dining room, study, bathroom with shower, veranda also with fireplace; on the first floor four bedrooms, one with access to the tower used as a study and one with access to a large terrace and two bathrooms. The size of the bedrooms would also allow the creation of a private bathroom inside them. On the second floor attic two large bedrooms with a bathroom and one only equipped with provision to build it.
The renovation of this portion of property was carried out between 2014 and 2017, maintaining all the building materials of the time: restored windows, two-storey interior doors, fireplaces in almost all the rooms that bring back the aristocratic coat of arms, frescoes, wooden stairs, cement floors. The heating system is by natural gas radiators.
Adjacent to the aristocratic house, but with independent access both pedestrian and driveway, there is another unit made up of the former pheasant aviary (193 sqm) renovated in a modern style and consists on the ground floor of study, bedroom, bathroom and laundry; on the first floor openspace living area with central kitchen with thermoventilated fireplace, a bedroom, a bathroom and a mezzanine floor with two more bedrooms and another bathroom.
The renovation of this portion dates back to 2010. Equipped with natural gas underfloor heating system. This portion of the building has an attached warehouse and a garage.
The property is surrounded by 11,000 square meters between park and agricultural land, a part of which is former vineyard, with the possibility of building a swimming pool.
There is a well of spring water and a rainwater collection tank that allows the irrigation of the garden.
The property, although it is of historical interest, is not bound by the Superintenance. Its towers date back to the Middle Ages and the main building in the 1800s.
Castelnuovo Don Bosco is a village in the Basso Monferrato asti, land of the Santi, rich in excellent food and cultural cuisine, pleasant to live and to be discovered, also famous for its charming and panoramic lavender fields.
The aristocratic part (706 square meters) consists in the basement of cantinone with fireplace used by the Counts as a party living room, on the ground floor: double living room frescoed with access to the tower where there is a bar area, built-in kitchen with stove, dining room, study, bathroom with shower, veranda also with fireplace; on the first floor four bedrooms, one with access to the tower used as a study and one with access to a large terrace and two bathrooms. The size of the bedrooms would also allow the creation of a private bathroom inside them. On the second floor attic two large bedrooms with a bathroom and one only equipped with provision to build it.
The renovation of this portion of property was carried out between 2014 and 2017, maintaining all the building materials of the time: restored windows, two-storey interior doors, fireplaces in almost all the rooms that bring back the aristocratic coat of arms, frescoes, wooden stairs, cement floors. The heating system is by natural gas radiators.
Adjacent to the aristocratic house, but with independent access both pedestrian and driveway, there is another unit made up of the former pheasant aviary (193 sqm) renovated in a modern style and consists on the ground floor of study, bedroom, bathroom and laundry; on the first floor openspace living area with central kitchen with thermoventilated fireplace, a bedroom, a bathroom and a mezzanine floor with two more bedrooms and another bathroom.
The renovation of this portion dates back to 2010. Equipped with natural gas underfloor heating system. This portion of the building has an attached warehouse and a garage.
The property is surrounded by 11,000 square meters between park and agricultural land, a part of which is former vineyard, with the possibility of building a swimming pool.
There is a well of spring water and a rainwater collection tank that allows the irrigation of the garden.
The property, although it is of historical interest, is not bound by the Superintenance. Its towers date back to the Middle Ages and the main building in the 1800s.
Castelnuovo Don Bosco is a village in the Basso Monferrato asti, land of the Santi, rich in excellent food and cultural cuisine, pleasant to live and to be discovered, also famous for its charming and panoramic lavender fields.
This text has been automatically translated.
Details
- Property TypePalace
- ConditionCompletely restored/Habitable
- Living area899 m²
- Bedrooms15
- Bathrooms5
- Energy Efficiency RatingKWh/mq 143.00
- ReferenceTO-16555 CDB-SR12
Distance from:
Distances are calculated in a straight line
- Airports
- Public transport
- Highway exit11.3 km
- Hospital13.6 km - Ospedale Maggiore - A.S.L. TO5
- Coast89.2 km
- Ski resort54.7 km
What’s around this property
- Shops
- Eating out
- Sports activities
- Schools
- Pharmacy2.0 km - Pharmacy
- Veterinary2.2 km - Veterinary
Information about Castelnuovo Don Bosco
- Elevation245 m a.s.l.
- Total area21.61 km²
- LandformInland hill
- Population3079
What do you think of this advert’s quality?
Help us improve your Gate-away experience by giving a feedback about this advert.
Please, do not consider the property itself, but only the quality of how it is presented.


