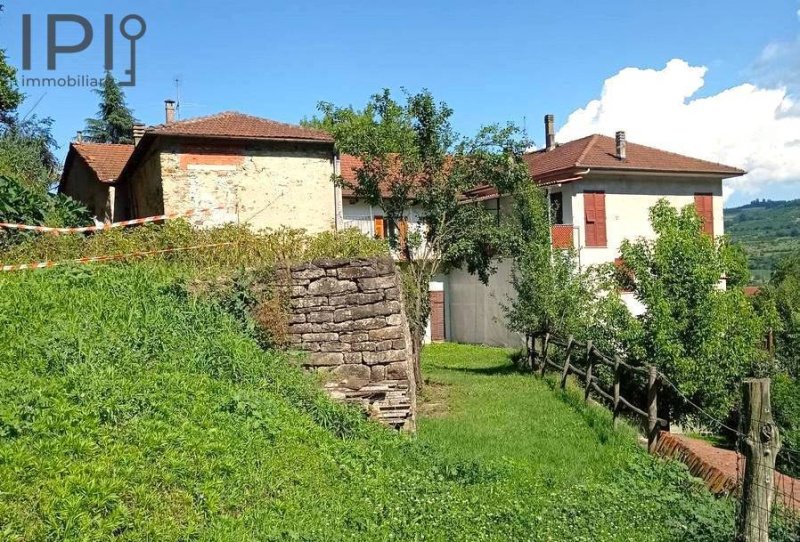250,000 €
House, 500 m² Cessole, Asti (province) Langhe
Langhe
Main Features
garden
Description
- Cessole, close to the village, in an elevated position with a very pleasant view of the surrounding hills, we find this large property consisting of five residential units. Most of them are built in Langa stone.
Arriving from the small communal road, we have the first three flats.
Two are on the ground floor and one on the upper floor, the latter with more recent finishes.
On the basement floor there are three garages and a cellar with an exposed stone vault.
On the ground floor a flat consisting of kitchen, living room, 2 bedrooms, bathroom.
Also on the ground floor another flat consisting of bedroom, kitchen, living room, bathroom.
On the first floor a flat with 1980's finishes, comprising entrance onto large living room with fireplace, large kitchen, two large bedrooms, corridor and large bathroom with bath and shower. Single-glazed wooden windows, heating system with hot air convectors and fireplace with forced ventilation.
- Second property comprising ground floor with a former stone stable (now warehouse), further star, also in stone, with brick vaults.
On the upper floor two flats divided by an internal staircase.
To the right of the staircase the first flat consists of a small kitchenette, a large living room leading onto a beautiful terrace connected to a balcony, bathroom and two very large bedrooms, bathroom. New boiler, thermostats, cast-iron radiators, single-glazed wooden windows and wooden shutters, all from the 1950s.
The second flat on the left side of the staircase consists instead of a kitchen, living room, bathroom, corridor, two bedrooms and bathroom. Here too it is finished in the 1950s-60s with single-glazed wooden windows, cast-iron radiators, and grit floors.
- The complex is ideal for a large accommodation facility.
Arriving from the small communal road, we have the first three flats.
Two are on the ground floor and one on the upper floor, the latter with more recent finishes.
On the basement floor there are three garages and a cellar with an exposed stone vault.
On the ground floor a flat consisting of kitchen, living room, 2 bedrooms, bathroom.
Also on the ground floor another flat consisting of bedroom, kitchen, living room, bathroom.
On the first floor a flat with 1980's finishes, comprising entrance onto large living room with fireplace, large kitchen, two large bedrooms, corridor and large bathroom with bath and shower. Single-glazed wooden windows, heating system with hot air convectors and fireplace with forced ventilation.
- Second property comprising ground floor with a former stone stable (now warehouse), further star, also in stone, with brick vaults.
On the upper floor two flats divided by an internal staircase.
To the right of the staircase the first flat consists of a small kitchenette, a large living room leading onto a beautiful terrace connected to a balcony, bathroom and two very large bedrooms, bathroom. New boiler, thermostats, cast-iron radiators, single-glazed wooden windows and wooden shutters, all from the 1950s.
The second flat on the left side of the staircase consists instead of a kitchen, living room, bathroom, corridor, two bedrooms and bathroom. Here too it is finished in the 1950s-60s with single-glazed wooden windows, cast-iron radiators, and grit floors.
- The complex is ideal for a large accommodation facility.
Details
- Property TypeHouse
- ConditionCompletely restored/Habitable
- Living area500 m²
- Land2,000 m²
- Garden2,000 m²
- Energy Efficiency RatingKWh/mq 300.00
- Reference5901
Distance from:
Distances are calculated in a straight line
- Airports
- Public transport
- Highway exit17.0 km
- Hospital10.6 km - Residenza "I Boschi"
- Coast41.4 km
- Ski resort30.6 km
What’s around this property
- Shops
- Eating out
- Sports activities
- Schools
- Pharmacy4.1 km - Pharmacy
- Veterinary6.7 km - Veterinary - Centro Veterinario Vallebelbo Di Vallarino Alessandra E Rivella Lia
Information about Cessole
- Elevation280 m a.s.l.
- Total area11.78 km²
- LandformInland hill
- Population366
Contact Agent
Via Fratelli Francia, 26, Cairo Montenotte, Savona
+39 019 504378; +39 349 8796770
What do you think of this advert’s quality?
Help us improve your Gate-away experience by giving a feedback about this advert.
Please, do not consider the property itself, but only the quality of how it is presented.


