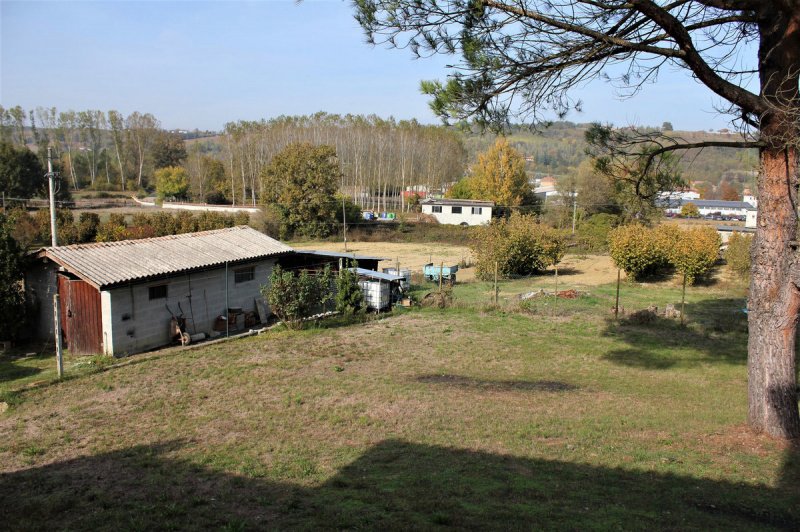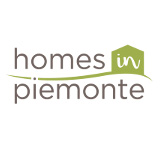200,000 €
3 bedrooms villa, 250 m² Cortiglione, Asti (province)
Main Features
garden
terrace
garage
cellar
Description
Located in the UNESCO world heritage zone and in a very central location between Mombercelli, Belveglio and Cortiglione, this fully detached villa with its nice flat and fully fenced in garden of app. 5,518 sq.mt has easy access to the surrounding forests, meadows, and nature trails.
Located peacefully at the end of a small sideroad this practical 2 - 3 double bedroom villa consists of a large basement, a ground and a first floor which is all very well maintained with, good roof, double glazing, central heating and a large central fireplace. The property also enjoys several good outdoor terrraces as well as a large, covered terrace with an outdoor BBQ area.
On the ground floor one accesses the villa through an impressive copper-cladded front door leading to a central entrance area which on the one side provides access to a large, partly open, modern kitchen with all amenities. On the other side of the entrance area, one finds a formal dining area connected to a large living area with high ceilings, visible wooden beams as well as an open fireplace. With large windows in either end of this living space the area feels very spacious and well lit. A side corridor leads to a large double bedroom with adjacent bathroom. The bedroom, as well as the living room, has direct access to a 20 sq.mt. elevated terrace with wonderful forest and country views.
An open wooden staircase leads from the central living area up to the first floor where the house consists of a double bedroom with air conditionngi, a fully renovated bathroom as well as a mezzanine area with partial views of the underlying living area. This area has slanting ceilings, good sized windows and a cosy and welcoming feel - ideal for children or teenage living.
From the ground floor a small spiral staircase leads down to the basement level which also has direct access from the garden. This basement level includes a good-sized garage with a workshop area, a large storage, laundry room as well as a technical room which contains the relatively new gas and wood boilers for the central heating system. In addition to these very practical rooms the current owners have also created a separate entertainment area with direct access to the garden and with plenty of space for the entire family or group of friends.
The property itself is set in a fully fenced off garden and behind automatic gates at the end of a small communal road with no further properties. In the garden one finds a good-sized garage / workshop. On the terrace one finds a wonderful outdoor kitchen ideal for socialising with family or friends
The house is built in the 1970’s and is structurally sound, with double glazing, shutters, insect screens, central heating, a good roof and alarm system. This home is ready to move into and will surprise you with its practical and cosy layout.
The house is connected to communal electricity and water and is heated via two separate heating systems: one via diesel and one via a high efficiency wood fired (gasifier) both linked to shared hot water buffer. Drainage is via a septic tank which the owner has informed us is also connected to the communal sewage system. Road access is communal asphalt road.
Located peacefully at the end of a small sideroad this practical 2 - 3 double bedroom villa consists of a large basement, a ground and a first floor which is all very well maintained with, good roof, double glazing, central heating and a large central fireplace. The property also enjoys several good outdoor terrraces as well as a large, covered terrace with an outdoor BBQ area.
On the ground floor one accesses the villa through an impressive copper-cladded front door leading to a central entrance area which on the one side provides access to a large, partly open, modern kitchen with all amenities. On the other side of the entrance area, one finds a formal dining area connected to a large living area with high ceilings, visible wooden beams as well as an open fireplace. With large windows in either end of this living space the area feels very spacious and well lit. A side corridor leads to a large double bedroom with adjacent bathroom. The bedroom, as well as the living room, has direct access to a 20 sq.mt. elevated terrace with wonderful forest and country views.
An open wooden staircase leads from the central living area up to the first floor where the house consists of a double bedroom with air conditionngi, a fully renovated bathroom as well as a mezzanine area with partial views of the underlying living area. This area has slanting ceilings, good sized windows and a cosy and welcoming feel - ideal for children or teenage living.
From the ground floor a small spiral staircase leads down to the basement level which also has direct access from the garden. This basement level includes a good-sized garage with a workshop area, a large storage, laundry room as well as a technical room which contains the relatively new gas and wood boilers for the central heating system. In addition to these very practical rooms the current owners have also created a separate entertainment area with direct access to the garden and with plenty of space for the entire family or group of friends.
The property itself is set in a fully fenced off garden and behind automatic gates at the end of a small communal road with no further properties. In the garden one finds a good-sized garage / workshop. On the terrace one finds a wonderful outdoor kitchen ideal for socialising with family or friends
The house is built in the 1970’s and is structurally sound, with double glazing, shutters, insect screens, central heating, a good roof and alarm system. This home is ready to move into and will surprise you with its practical and cosy layout.
The house is connected to communal electricity and water and is heated via two separate heating systems: one via diesel and one via a high efficiency wood fired (gasifier) both linked to shared hot water buffer. Drainage is via a septic tank which the owner has informed us is also connected to the communal sewage system. Road access is communal asphalt road.
Details
- Property TypeVilla
- ConditionCompletely restored/Habitable
- Living area250 m²
- Bedrooms3
- Bathrooms2
- Land5,000 m²
- Energy Efficiency Rating
- ReferenceHIP093 Charming home in central location
Distance from:
Distances are calculated in a straight line
Distances are calculated from the center of the city.
The exact location of this property was not specified by the advertiser.
- Airports
- Public transport
5.7 km - Train Station - Nizza Monferrato
- Hospital5.7 km - Punto di Primo Intervento
- Coast53.3 km
- Ski resort50.0 km
Information about Cortiglione
- Elevation211 m a.s.l.
- Total area8.43 km²
- LandformInland hill
- Population522
Map
The property is located within the highlighted Municipality.
The advertiser has chosen not to show the exact location of this property.
Google Satellite View©
Contact Agent
Strada Praiotti, 5, Nizza Monferrato, Asti
0039 348 4511960
What do you think of this advert’s quality?
Help us improve your Gate-away experience by giving a feedback about this advert.
Please, do not consider the property itself, but only the quality of how it is presented.


