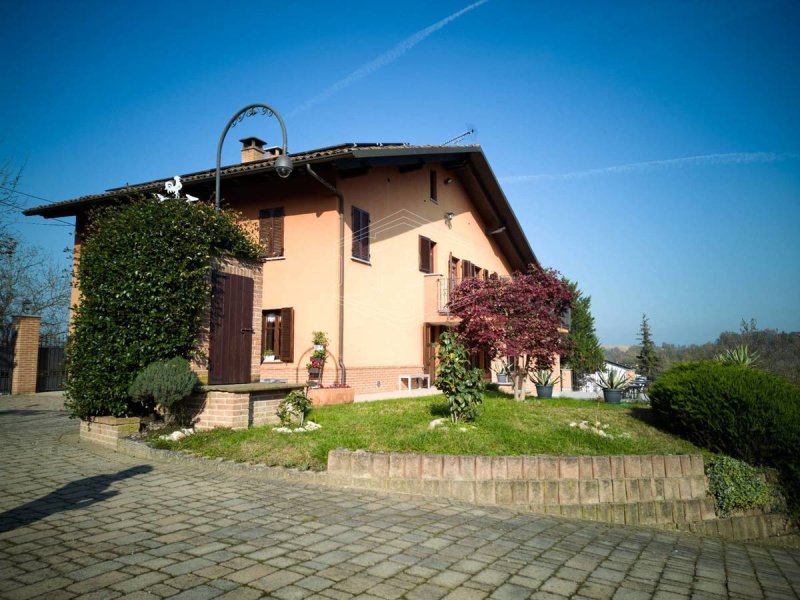720,000 €
4 bedrooms detached house, 313 m² Ferrere, Asti (province)
Main Features
garden
terrace
Description
Renovated farmhouse of 313 sqm, distributed on two levels, plus basement of 83 sqm used as a garage.
The surrounding garden and the adjacent forest extend for a total of 4.565 square meters, within which there is an underground pool adjacent to the house with adjacent two external dehors and masonry barbecue, a vegetable garden and an orchard.
On the ground floor: living room with fireplace, built-in kitchen with solid wood doors and smeg appliances, a large basement with fireplace, a hallway, a bathroom, a laundry room, a utility room and a heating plant.
On the first floor: four bedrooms, of which the master with a thermo ventilated fireplace (which also heats the attic rooms) and internal bathroom with tub covered in Bassano della Grappa mosaic and ceramic and walk-in wardrobe, two with central bathroom and one with internal bathroom. All showers are made of crystal.
On the attic floor: a well-finished attic room, versatile and ready to be used as a study or recreation space.
The property is served by two separate accesses, which makes it easily divisible into two residential units, one for private use and the other for rented rooms, as it is currently used. Furthermore, the property has a large paved area on the garden floor and a terrace on the first floor, which offers a spectacular view of the surrounding hills.
The heating is by natural gas with thermostat in each room, there is a 6 kW photovoltaic system, potable water purification system. The windows are made of wood and double low-emission glass with darkening shutters and mosquito nets, home automation system also useful for irrigation management.
The garden is served by an irrigation system with rainwater (5,000 liters) and with the use of a well of spring water.
The original system dates back to 1800, the conservative recovery started in 2011 has kept the original charm of the house, with sandblasted brick vaulted ceilings, oak floors and a splendid Luserna stone staircase that connects the floors, internal doors in solid wood.
A farmhouse surrounded by nature, but in the center of the village, ideal for those looking for a quiet but not isolated shelter or for those who want to take up an accommodation business.
Ferrere is a town in Asti, 23 km from Asti, 17 km from Poirino, 30 km from Carmagnola.
The surrounding garden and the adjacent forest extend for a total of 4.565 square meters, within which there is an underground pool adjacent to the house with adjacent two external dehors and masonry barbecue, a vegetable garden and an orchard.
On the ground floor: living room with fireplace, built-in kitchen with solid wood doors and smeg appliances, a large basement with fireplace, a hallway, a bathroom, a laundry room, a utility room and a heating plant.
On the first floor: four bedrooms, of which the master with a thermo ventilated fireplace (which also heats the attic rooms) and internal bathroom with tub covered in Bassano della Grappa mosaic and ceramic and walk-in wardrobe, two with central bathroom and one with internal bathroom. All showers are made of crystal.
On the attic floor: a well-finished attic room, versatile and ready to be used as a study or recreation space.
The property is served by two separate accesses, which makes it easily divisible into two residential units, one for private use and the other for rented rooms, as it is currently used. Furthermore, the property has a large paved area on the garden floor and a terrace on the first floor, which offers a spectacular view of the surrounding hills.
The heating is by natural gas with thermostat in each room, there is a 6 kW photovoltaic system, potable water purification system. The windows are made of wood and double low-emission glass with darkening shutters and mosquito nets, home automation system also useful for irrigation management.
The garden is served by an irrigation system with rainwater (5,000 liters) and with the use of a well of spring water.
The original system dates back to 1800, the conservative recovery started in 2011 has kept the original charm of the house, with sandblasted brick vaulted ceilings, oak floors and a splendid Luserna stone staircase that connects the floors, internal doors in solid wood.
A farmhouse surrounded by nature, but in the center of the village, ideal for those looking for a quiet but not isolated shelter or for those who want to take up an accommodation business.
Ferrere is a town in Asti, 23 km from Asti, 17 km from Poirino, 30 km from Carmagnola.
This text has been automatically translated.
Details
- Property TypeDetached house
- ConditionCompletely restored/Habitable
- Living area313 m²
- Bedrooms4
- Bathrooms5
- Energy Efficiency RatingKWh/mq 100.00
- ReferenceTO-17153 FER-NOV4
Distance from:
Distances are calculated in a straight line
- Airports
- Public transport
- Highway exit10.2 km
- Hospital12.4 km - Associazione Collegino Milena
- Coast73.1 km
- Ski resort60.2 km
What’s around this property
- Shops
- Eating out
- Sports activities
- Schools
- Pharmacy3.5 km - Pharmacy - Farmacia Dr. Zappino
- Veterinary8.8 km - Veterinary
Information about Ferrere
- Elevation268 m a.s.l.
- Total area13.93 km²
- LandformInland hill
- Population1529
What do you think of this advert’s quality?
Help us improve your Gate-away experience by giving a feedback about this advert.
Please, do not consider the property itself, but only the quality of how it is presented.


