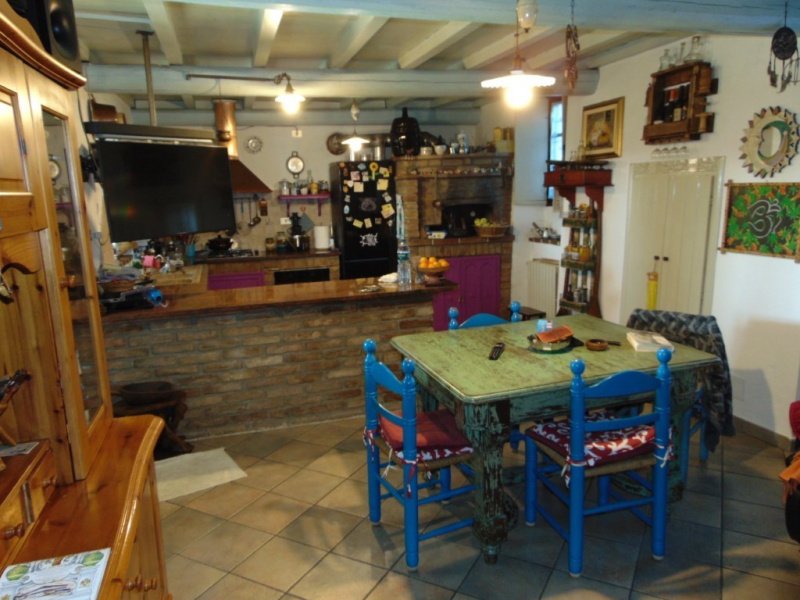240,000 €
5 bedrooms historic house, 560 m² Maranzana, Asti (province)
Main Features
garden
terrace
garage
cellar
Description
In the village, unobtainable manor house of construction dating back to the 18th century, with many characteristic features typical of the aristocratic houses such as ceilings with barrel vaults, other brick vaults, coffered wood, antique terracotta floors and cement tiles, original stone stairs, marble fireplaces ...
Large size, composed of Ground Floor by: entrance, large kitchen / dining room of 35 sqm with wood-burning oven and wooden ceiling, living room and living room (35 sqm) both with beach barrel vaults, very large bathroom, laundry room, large covered porch 46 sqm. approx; on 1st floor 5 bedrooms all very spacious three of which have a terrace, large bathroom; on 2nd floor three large unfinished rooms from which it is possible to obtain numerous other rooms, and panoramic terrace on the upper floor with incomparable open views of the mountains of the Alps. On the basement floor large very high double cellar with brick vaulted ceilings and two "infernotti", also ideal for building a magnificent and huge basement. In front of the house, there is a large building partly used as a restaurant living room (no longer in activity) with adjoining kitchen, dressing room and bathroom, above a large barn room, as well as another large room now used as a wooden workshop with provision for bathroom. The property includes a pleasant courtyard and private garden with ample driveway access, plus a single-storey land with fruit trees and lawn land: total square meters of property area 3200 square meters approx, also ideal for the installation of a swimming pool of any size. Property already completely fenced with considerable privacy, the building is already habitable immediately as it had already been renovated about 20 years ago, is equipped with radiator heating system with natural gas boiler, the condition of the roof is excellent. Ideal as a charming house, or if desired, also to be used as an accommodation business using the numerous bedrooms present and the rooms already prepared for restaurant and professional kitchen. Energy Class G, EPgl, nren 403.14 kWh / sqm year EPgl,ren 0 kWh / sqm year. Price negotiable!
Large size, composed of Ground Floor by: entrance, large kitchen / dining room of 35 sqm with wood-burning oven and wooden ceiling, living room and living room (35 sqm) both with beach barrel vaults, very large bathroom, laundry room, large covered porch 46 sqm. approx; on 1st floor 5 bedrooms all very spacious three of which have a terrace, large bathroom; on 2nd floor three large unfinished rooms from which it is possible to obtain numerous other rooms, and panoramic terrace on the upper floor with incomparable open views of the mountains of the Alps. On the basement floor large very high double cellar with brick vaulted ceilings and two "infernotti", also ideal for building a magnificent and huge basement. In front of the house, there is a large building partly used as a restaurant living room (no longer in activity) with adjoining kitchen, dressing room and bathroom, above a large barn room, as well as another large room now used as a wooden workshop with provision for bathroom. The property includes a pleasant courtyard and private garden with ample driveway access, plus a single-storey land with fruit trees and lawn land: total square meters of property area 3200 square meters approx, also ideal for the installation of a swimming pool of any size. Property already completely fenced with considerable privacy, the building is already habitable immediately as it had already been renovated about 20 years ago, is equipped with radiator heating system with natural gas boiler, the condition of the roof is excellent. Ideal as a charming house, or if desired, also to be used as an accommodation business using the numerous bedrooms present and the rooms already prepared for restaurant and professional kitchen. Energy Class G, EPgl, nren 403.14 kWh / sqm year EPgl,ren 0 kWh / sqm year. Price negotiable!
This text has been automatically translated.
Details
- Property TypeHistoric house
- ConditionCompletely restored/Habitable
- Living area560 m²
- Bedrooms5
- Bathrooms3
- Land2,140 m²
- Garden1,060 m²
- Terrace70 m²
- Energy Efficiency Rating403,14
- ReferenceMaranzana290
Distance from:
Distances are calculated in a straight line
- Airports
- Public transport
- Highway exit12.8 km
- Hospital8.9 km - Casa di cura Villa Igea
- Coast42.6 km
- Ski resort45.3 km
What’s around this property
- Shops
- Eating out
- Sports activities
- Schools
- Pharmacy2.7 km - Pharmacy
- Veterinary9.5 km - Veterinary - Ambulatorio Veterinario Acquese Di Amoruso Sergio e Pellegrini Raffaella
Information about Maranzana
- Elevation272 m a.s.l.
- Total area4.37 km²
- LandformInland hill
- Population233
Map
The property is located on the marked street/road.
The advertiser did not provide the exact address of this property, but only the street/road.
Google Satellite View©Google Street View©
What do you think of this advert’s quality?
Help us improve your Gate-away experience by giving a feedback about this advert.
Please, do not consider the property itself, but only the quality of how it is presented.


