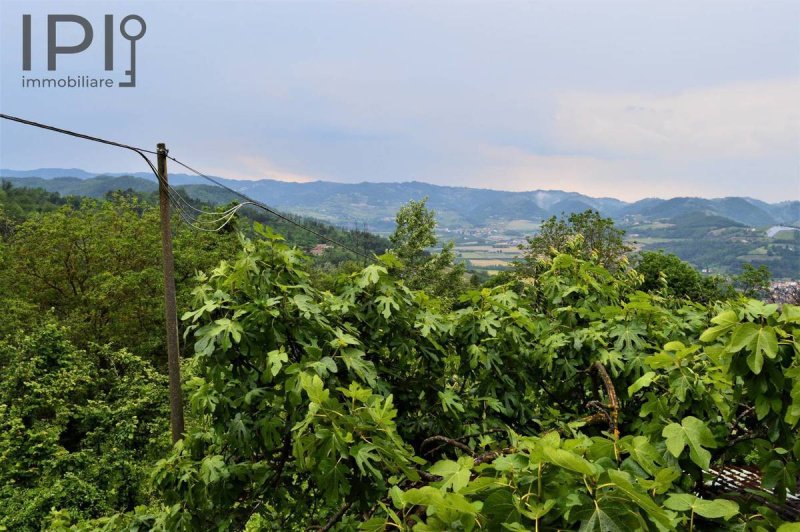199,000 €
5 bedrooms farmhouse, 380 m² Monastero Bormida, Asti (province) Langhe
Langhe
Main Features
garden
terrace
Description
Asti Langhe, a few minutes from the center of Monastero Bormida, 20 minutes from the spa town of Acqui Terme and 30 minutes from the most important wine-growing centers of the Asti area in the typical areas of Barbera, Moscato, Nizza, etc. wines. in the midst of unspoilt greenery with splendid views, large farmhouse for sale with a typical L-shaped structure built in local stone and bricks. The property consists of 2 residential units, plus garages, cellars, warehouses and former stables with barn with about 3000 square meters of land with the possibility of buying more.
The main and more recent house is spread over two levels and can be converted into two different housing units if desired. On the ground floor there is a stone cellar with brick vaults, two large garages, a further warehouse with adjoining cellar and yet another storage room.
Upstairs with a small garden at street level we have the entrance to the living area consisting of a corridor leading to a kitchenette with dining area and a large balcony that takes up the entire building.
Continuing, a bedroom and a 70's bathroom with tub. Here the finishes are dated with grit flooring, single glass wooden window frames; always on the floor another part connected to the first, but with separate access consisting of two bedrooms, kitchenette with dining area, utility room, bathroom with shower and tub and shower .. This part is more recent. Heating with wood boiler but to be replaced.
Returning to the body of buildings with access from the courtyard, another body with a former stable now used for storage and an unfinished barn above. Yet another part of the building with another house on 2 levels: on the ground floor entrance to the stairwell with eat-in kitchen with wood-burning stove on one side and living room with fireplace and vaulted ceiling on the other, grit floors. Central marble staircase to the first floor with bedroom with balcony and marble floor on one side, another bedroom with balcony with small bathroom with small hand shower. Access to the attic. In this portion of the building, heating only by means of a stove and wooden and single-glazed window frames.
Still last body with external staircase consisting of warehouse on the first floor and cellar in the basement.
There is an imoff pit for housing.
Spectacular view over the whole valley and the town of Monastero and the Alps in the background, really very beautiful. It is sold with 3,000 m2 of land attached, with the possibility of purchasing additional plots of up to 17,000 m2
The main and more recent house is spread over two levels and can be converted into two different housing units if desired. On the ground floor there is a stone cellar with brick vaults, two large garages, a further warehouse with adjoining cellar and yet another storage room.
Upstairs with a small garden at street level we have the entrance to the living area consisting of a corridor leading to a kitchenette with dining area and a large balcony that takes up the entire building.
Continuing, a bedroom and a 70's bathroom with tub. Here the finishes are dated with grit flooring, single glass wooden window frames; always on the floor another part connected to the first, but with separate access consisting of two bedrooms, kitchenette with dining area, utility room, bathroom with shower and tub and shower .. This part is more recent. Heating with wood boiler but to be replaced.
Returning to the body of buildings with access from the courtyard, another body with a former stable now used for storage and an unfinished barn above. Yet another part of the building with another house on 2 levels: on the ground floor entrance to the stairwell with eat-in kitchen with wood-burning stove on one side and living room with fireplace and vaulted ceiling on the other, grit floors. Central marble staircase to the first floor with bedroom with balcony and marble floor on one side, another bedroom with balcony with small bathroom with small hand shower. Access to the attic. In this portion of the building, heating only by means of a stove and wooden and single-glazed window frames.
Still last body with external staircase consisting of warehouse on the first floor and cellar in the basement.
There is an imoff pit for housing.
Spectacular view over the whole valley and the town of Monastero and the Alps in the background, really very beautiful. It is sold with 3,000 m2 of land attached, with the possibility of purchasing additional plots of up to 17,000 m2
Details
- Property TypeFarmhouse
- ConditionCompletely restored/Habitable
- Living area380 m²
- Bedrooms5
- Bathrooms3
- Land3,000 m²
- Garden3,000 m²
- Energy Efficiency RatingKWh/mq 300.00
- Reference5635
Distance from:
Distances are calculated in a straight line
- Airports
- Public transport
- Highway exit22.4 km
- Hospital5.5 km - Residenza "I Boschi"
- Coast37.4 km
- Ski resort29.7 km
What’s around this property
- Shops
- Eating out
- Sports activities
- Schools
- Pharmacy760 m - Pharmacy - Farmacia Rivella
- Veterinary10.3 km - Veterinary - Centro Veterinario Vallebelbo Di Vallarino Alessandra E Rivella Lia
Information about Monastero Bormida
- Elevation191 m a.s.l.
- Total area14.21 km²
- LandformInland hill
- Population882
Contact Agent
Via Fratelli Francia, 26, Cairo Montenotte, Savona
+39 019 504378; +39 349 8796770
What do you think of this advert’s quality?
Help us improve your Gate-away experience by giving a feedback about this advert.
Please, do not consider the property itself, but only the quality of how it is presented.


