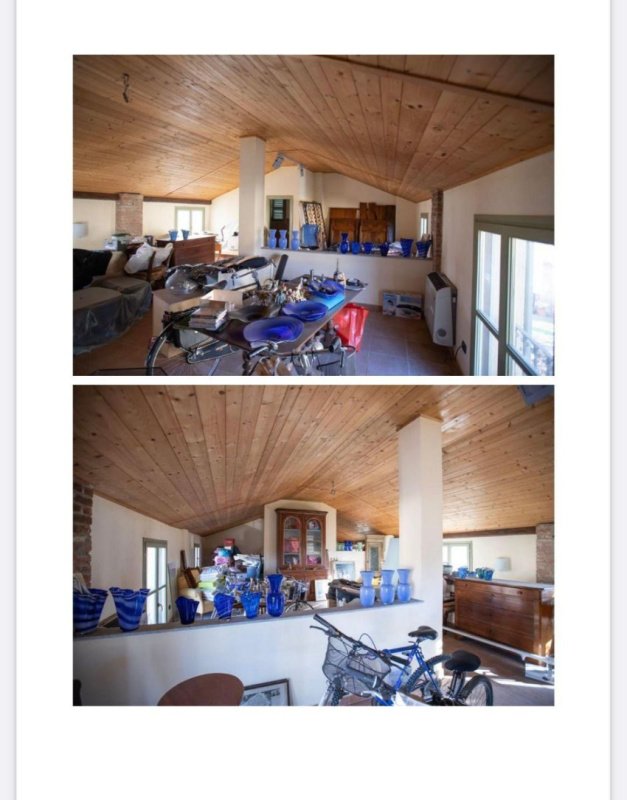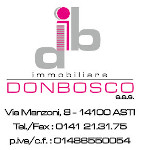685,000 €
5 bedrooms detached house, 490 m² Moncalvo, Asti (province) Montferrat
Montferrat
Main Features
garden
garage
cellar
Description
Immersed in the rolling hills of the Monferrato, which has become deservedly Unesco area, in the Santa Maria di Moncalvo Area We present for sale an ancient farmhouse typical of the area in a panoramic position. The property has undergone a renovation project, during which the typical features of the place are brought to light. The floors are original terracotta, some ceilings are made of brick and others, as in the large living room, entirely frescoed; the large cellar has a brick barrel vault. The house consists of two properties: the main one rises onto 4 levels, one of which is basement and three above ground; on the basement floor, in the room originally intended for the cellar, a large tasting room was built, while on the ground floor there is the elegant living room with original marble floors, frescoed ceiling and an important fireplace, followed by the bright kitchen and adjoining dining room with antique terracotta floors and exposed brick vaults; bathroom on the floor and a convenient laundry room with pantry. The upper floors can be reached by a typical central staircase in ancient Luserna stone and mirror to each other, where there are two bedrooms per floor, one with private bathroom and the bathroom.
In the room for the ancient barn there is a large rustic-style living room with exposed wood vaults and antique brick details, with open plan kitchen complete with fireplace and oven, bathroom. Given the large size and independent access, it can be used as a second outbuilding. The second adjacent property is spread over two floors above ground, on the ground floor paved garage, shed currently used to protect cars, but market with a lovely patio; on the first floor living entrance onto living room with open kitchen, open bedroom and bathroom. The second property is independent in users and the heating is planned with Swedish convectors.
The main housing solution is served by double radiator heating system, one with gas supply and one powered by hydro pellet stove.
The main garden is delimited by the properties as well as the walls, built in full antique brick and wrought iron, the access is with automated gate. The property is equipped with rainwater collection system and in the garden a water point was installed useful for feeding, if desired to lay a swimming pool. The panoramic view extends over the rolling Montferrine hills to the Alpine chain where the summit of the Monviso is seen imposing and majestic.
On the back of the house there is a second garden served by an ancient well. Commercial Request Eur 685,000.00 We are available for further information or to confirm visits to the following addresses: Real Estate Donbosco Asti - Via Manzoni n. 8 Tel. 0141 / 21.31.75 -
In the room for the ancient barn there is a large rustic-style living room with exposed wood vaults and antique brick details, with open plan kitchen complete with fireplace and oven, bathroom. Given the large size and independent access, it can be used as a second outbuilding. The second adjacent property is spread over two floors above ground, on the ground floor paved garage, shed currently used to protect cars, but market with a lovely patio; on the first floor living entrance onto living room with open kitchen, open bedroom and bathroom. The second property is independent in users and the heating is planned with Swedish convectors.
The main housing solution is served by double radiator heating system, one with gas supply and one powered by hydro pellet stove.
The main garden is delimited by the properties as well as the walls, built in full antique brick and wrought iron, the access is with automated gate. The property is equipped with rainwater collection system and in the garden a water point was installed useful for feeding, if desired to lay a swimming pool. The panoramic view extends over the rolling Montferrine hills to the Alpine chain where the summit of the Monviso is seen imposing and majestic.
On the back of the house there is a second garden served by an ancient well. Commercial Request Eur 685,000.00 We are available for further information or to confirm visits to the following addresses: Real Estate Donbosco Asti - Via Manzoni n. 8 Tel. 0141 / 21.31.75 -
This text has been automatically translated.
Details
- Property TypeDetached house
- ConditionCompletely restored/Habitable
- Living area490 m²
- Bedrooms5
- Bathrooms5
- Energy Efficiency Rating
- ReferenceMONCALVO ANTICO CASCINALE RISTRUTTURATO
Distance from:
Distances are calculated in a straight line
- Airports
- Public transport
- Highway exit13.8 km
- Hospital13.0 km
- Coast76.0 km
- Ski resort70.9 km
What’s around this property
- Shops
- Eating out
- Sports activities
- Schools
- Pharmacy1.9 km - Pharmacy - Farmacia Bottero Giuliana
- Veterinary8.4 km - Veterinary
Information about Moncalvo
- Elevation305 m a.s.l.
- Total area17.42 km²
- LandformInland hill
- Population2769
Map
The property is located on the marked street/road.
The advertiser did not provide the exact address of this property, but only the street/road.
Google Satellite View©Google Street View©
What do you think of this advert’s quality?
Help us improve your Gate-away experience by giving a feedback about this advert.
Please, do not consider the property itself, but only the quality of how it is presented.


