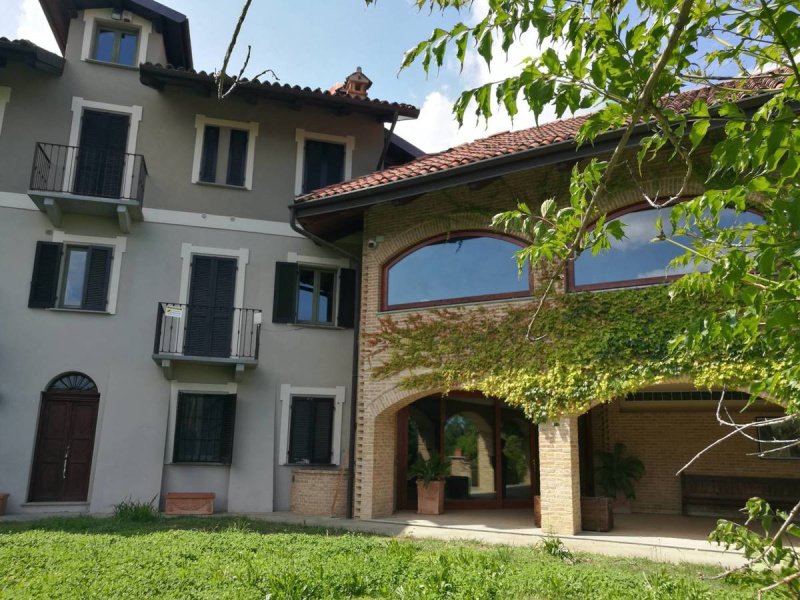Kč 19,068,750
(750,000 €)
6 bedrooms farmhouse, 680 m² Moncucco Torinese, Asti (province)
Main Features
garden
pool
terrace
Description
In Moncucco Torinese, a prestigious late nineteenth-century farmhouse, completely renovated in 1995 with quality solutions and cutting-edge technologies, while respecting local traditions and materials. The 5000 m2 fenced park, in a panoramic position with outdoor swimming pool and spa, gives the feeling of being in a paradise far from the world but in reality "civilization" is very close and easily reachable from Asti, Turin and Milan.
The property consists of an L-shaped main body of 600 m2 and an annex of 80 m2. (used as a changing room for the swimming pool and as a wellness area with sauna and Turkish bath) surrounded by a pergola of wisteria and jasmine.
The main building is a building with three floors above ground, which winds around a large lawn, raised above the pool area, consisting of independent accommodation for the caretaker or guests and the master part. This is organized like this:
- on the ground floor: large and bright glass entrance which leads to the play spaces, such as a billiard room with fireplace, large dining room with sandblasted brick vaults and an interesting cellar.
Laundry and boiler room directly overlook the garden.
- On the first floor: from the main entrance, a spectacular wooden staircase leads to the first floor where there is the main hall, with fine terracotta floors and an exposed roof which opens onto a covered panoramic terrace, a large built-in kitchen with fireplace, study, two bedrooms and bathroom.
- On the second floor: a second Luserna staircase leads to the upper floor, where there are three more bedrooms, two spacious walk-in closets and two bathrooms.
Ancient doors, brick walls, imposing exposed wooden trusses contribute to creating a warm, familiar and contemporary atmosphere!!
The large windows of the house overlook the greenery which becomes the natural extension of the interior and which can also be enjoyed from the various terraces.
The annex is made up as follows:
- Ground floor: kitchenette, living room, bathroom with sauna, open space staircase and glass wall;
- First floor: study with large panoramic window.
Park on several levels, completely fenced, planted with carefully chosen essences.
Masonry amphitheater, in the park, with panoramic views.
The property consists of an L-shaped main body of 600 m2 and an annex of 80 m2. (used as a changing room for the swimming pool and as a wellness area with sauna and Turkish bath) surrounded by a pergola of wisteria and jasmine.
The main building is a building with three floors above ground, which winds around a large lawn, raised above the pool area, consisting of independent accommodation for the caretaker or guests and the master part. This is organized like this:
- on the ground floor: large and bright glass entrance which leads to the play spaces, such as a billiard room with fireplace, large dining room with sandblasted brick vaults and an interesting cellar.
Laundry and boiler room directly overlook the garden.
- On the first floor: from the main entrance, a spectacular wooden staircase leads to the first floor where there is the main hall, with fine terracotta floors and an exposed roof which opens onto a covered panoramic terrace, a large built-in kitchen with fireplace, study, two bedrooms and bathroom.
- On the second floor: a second Luserna staircase leads to the upper floor, where there are three more bedrooms, two spacious walk-in closets and two bathrooms.
Ancient doors, brick walls, imposing exposed wooden trusses contribute to creating a warm, familiar and contemporary atmosphere!!
The large windows of the house overlook the greenery which becomes the natural extension of the interior and which can also be enjoyed from the various terraces.
The annex is made up as follows:
- Ground floor: kitchenette, living room, bathroom with sauna, open space staircase and glass wall;
- First floor: study with large panoramic window.
Park on several levels, completely fenced, planted with carefully chosen essences.
Masonry amphitheater, in the park, with panoramic views.
Details
- Property TypeFarmhouse
- ConditionCompletely restored/Habitable
- Living area680 m²
- Bedrooms6
- Bathrooms5
- Garden5,000 m²
- Energy Efficiency RatingKWh/mq 245.32
- Reference14734
Distance from:
Distances are calculated in a straight line
- Airports
- Public transport
- Highway exit12.3 km
- Hospital10.8 km - Ospedale Maggiore - A.S.L. TO5
- Coast93.2 km
- Ski resort50.6 km
What’s around this property
- Shops
- Eating out
- Sports activities
- Schools
- Pharmacy600 m - Pharmacy
- Veterinary3.3 km - Veterinary
Information about Moncucco Torinese
- Elevation403 m a.s.l.
- Total area14.33 km²
- LandformInland hill
- Population878
What do you think of this advert’s quality?
Help us improve your Gate-away experience by giving a feedback about this advert.
Please, do not consider the property itself, but only the quality of how it is presented.


