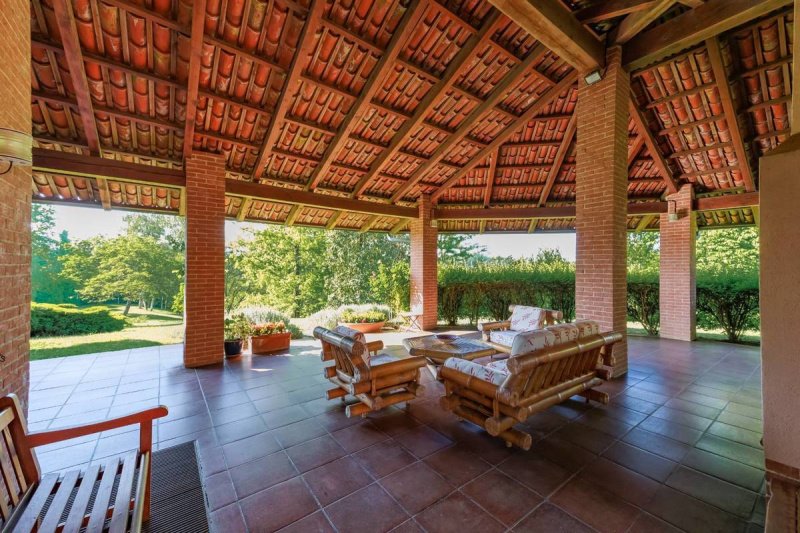580,000 €
8 bedrooms villa, 680 m² Montafia, Asti (province)
Main Features
garden
terrace
Description
In the municipality of Montafia, about 30 minutes from Turin and 10 from the Villanova d'Asti motorway exit, two mirrored single-family villas in a panoramic position a few steps from the centre, each of about 300 m2, on a single level connected by a large common patio with an imposing fireplace, within a park of approximately 20,000 m2, partly flat and composed of fine tall trees and a well-kept botanical garden.
Each villa is composed of a living room entrance onto a double living room of 50 m2 with fireplace, kitchen, four bedrooms, one of which is a master bedroom with walk-in closet and en suite bathroom, two bathrooms and a comfortable internal staircase connecting the basement consisting of a rumpus room, lounge entertainment, cellar, laundry area.
Convenient access to the garage of approximately 90 m2.
All rooms are equipped with large windows that give extreme brightness and direct access to the garden, Florentine Montecchi terracotta floors, parquet in the sleeping area, double-glazed Douglas fir windows.
Heating with methane boiler, cavity surrounding the property.
The surrounding landscape is characterized by the rolling hills of Monferrato with alternating woods, crops and vineyards.
THE PROPERTY IS ALSO SUITABLE FOR ACCOMMODATION, AGRITURISMO OR RIDING STABLE USE.
Cat A/7 RCE 774.69
Cat A/7 RCE 774.69
APE class E EPgl, nren kwh/m2 year 239.46
Each villa is composed of a living room entrance onto a double living room of 50 m2 with fireplace, kitchen, four bedrooms, one of which is a master bedroom with walk-in closet and en suite bathroom, two bathrooms and a comfortable internal staircase connecting the basement consisting of a rumpus room, lounge entertainment, cellar, laundry area.
Convenient access to the garage of approximately 90 m2.
All rooms are equipped with large windows that give extreme brightness and direct access to the garden, Florentine Montecchi terracotta floors, parquet in the sleeping area, double-glazed Douglas fir windows.
Heating with methane boiler, cavity surrounding the property.
The surrounding landscape is characterized by the rolling hills of Monferrato with alternating woods, crops and vineyards.
THE PROPERTY IS ALSO SUITABLE FOR ACCOMMODATION, AGRITURISMO OR RIDING STABLE USE.
Cat A/7 RCE 774.69
Cat A/7 RCE 774.69
APE class E EPgl, nren kwh/m2 year 239.46
Details
- Property TypeVilla
- ConditionCompletely restored/Habitable
- Living area680 m²
- Bedrooms8
- Bathrooms6
- Energy Efficiency RatingKWh/mq 239.46
- Reference12410
Distance from:
Distances are calculated in a straight line
- Airports
- Public transport
- Highway exit9.3 km
- Hospital15.5 km - Ospedale Cardinal Massaia
- Coast82.4 km
- Ski resort61.4 km
What’s around this property
- Shops
- Eating out
- Sports activities
- Schools
- Pharmacy500 m - Pharmacy
- Veterinary7.2 km - Veterinary - Veterinario
Information about Montafia
- Elevation267 m a.s.l.
- Total area14.5 km²
- LandformInland hill
- Population929
What do you think of this advert’s quality?
Help us improve your Gate-away experience by giving a feedback about this advert.
Please, do not consider the property itself, but only the quality of how it is presented.


