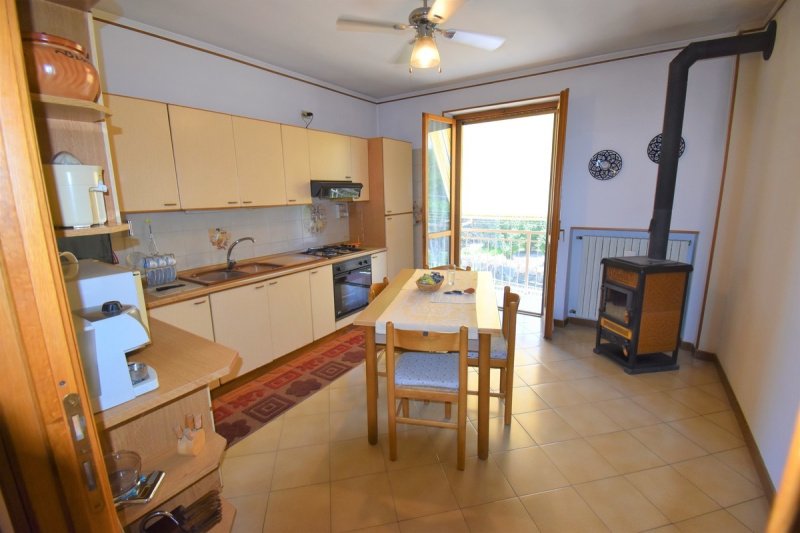209,000 €
5 bedrooms semi-detached house, 336 m² Montegrosso d'Asti, Asti (province) Montferrat
Montferrat
Main Features
garden
terrace
garage
cellar
Description
Nestled in the hills of Montegrosso d'Asti, in the heart of the Unesco territory and just a few kilometres from Costigliole d'Asti, this property enjoys an enviable position in the midst of vineyards, while being only 5 minutes from the village.
It is composed of 2 houses, attached but completely independent, both overlook the courtyard of approximately 1,065 square metres. This situation allows for multiple solutions of use, either as a large manor house or as a semi-detached building or also for receptive use.
The oldest part of the property, the central white portion, is in need of renovation. We have a fabulous ancient cellar with barrel vault, then on the ground floor: spacious furnished kitchen (included in the price) and 2 bedrooms. First floor: 3 bedrooms and bathroom.
The other part is still lived in by the current owner and expresses in many details the care with which the renovation was conducted. This part has undergone a radical intervention with a total overhaul of all installation, including the roof. On the first floor: the large, furnished eat-in kitchen (included in the price) is particularly bright while the hallway leads to a radiant living room with a fireplace, 2 bedrooms and a functional bathroom. On the ground floor: a storage room with utility room, an unfinished room to be used as a bathroom, a garage and a large storage/utility room where the boiler is.
The property is completed by a vast Barbera d'Asti vineyard of 7,030 sqm!
It is composed of 2 houses, attached but completely independent, both overlook the courtyard of approximately 1,065 square metres. This situation allows for multiple solutions of use, either as a large manor house or as a semi-detached building or also for receptive use.
The oldest part of the property, the central white portion, is in need of renovation. We have a fabulous ancient cellar with barrel vault, then on the ground floor: spacious furnished kitchen (included in the price) and 2 bedrooms. First floor: 3 bedrooms and bathroom.
The other part is still lived in by the current owner and expresses in many details the care with which the renovation was conducted. This part has undergone a radical intervention with a total overhaul of all installation, including the roof. On the first floor: the large, furnished eat-in kitchen (included in the price) is particularly bright while the hallway leads to a radiant living room with a fireplace, 2 bedrooms and a functional bathroom. On the ground floor: a storage room with utility room, an unfinished room to be used as a bathroom, a garage and a large storage/utility room where the boiler is.
The property is completed by a vast Barbera d'Asti vineyard of 7,030 sqm!
Details
- Property TypeSemi-detached house
- ConditionCompletely restored/Habitable
- Living area336 m²
- Bedrooms5
- Bathrooms2
- Land7,030 m²
- Garden1,065 m²
- Energy Efficiency Rating
- ReferenceHouse Nando
Distance from:
Distances are calculated in a straight line
- Airports
- Public transport
- Highway exit3.9 km
- Hospital11.2 km - Ospedale Cardinal Massaia
- Coast58.0 km
- Ski resort48.9 km
What’s around this property
- Shops
- Eating out
- Sports activities
- Schools
- Pharmacy1.9 km - Pharmacy - Farmacia dr.ssa Porcellana
- Veterinary3.3 km - Veterinary - Dott.sa Demaria Daniela
Information about Montegrosso d'Asti
- Elevation244 m a.s.l.
- Total area15.42 km²
- LandformInland hill
- Population2307
Contact Agent
Via XX Settembre, 193, Montegrosso d'Asti, Asti
+39 0141 952111
What do you think of this advert’s quality?
Help us improve your Gate-away experience by giving a feedback about this advert.
Please, do not consider the property itself, but only the quality of how it is presented.


