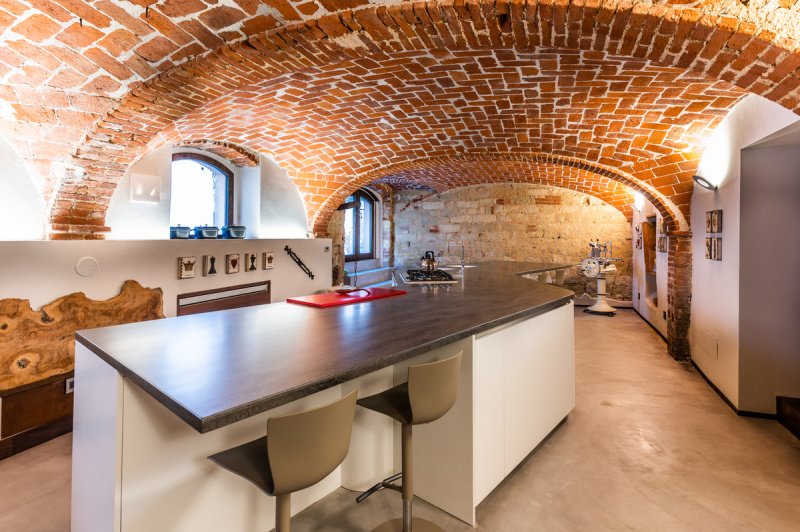730,000 €
4 bedrooms house, 350 m² Montemagno, Asti (province) Montferrat
Montferrat
Main Features
cellar
Description
Historic and charming property in the centre of Montemagno
In the historical centre of Montemagno, in the hills of Monferrato, we find this historic property. It has been skilfully restored. Walking along the quiet lanes that lead to the highest part of the village, this building forms the head of two access roads that run along the castle walls. The farmhouse, dating back to the 1700s, is on four levels. On the ground floor, through the ornate solid wood door, there is a first large living room with terracotta floors, a vaulted ceiling and niches enriched with wood and glass details that, interspersed with the window panelling, create movement on the main wall, at the centre of which is a beautiful and elegant stone fireplace. On the opposite wall, a modern staircase with slender iron profiles connects the whole building. This architectural element, through the use of skilfully worked iron in the treads and balustrades, has been entrusted with the task of distinguishing the various rooms. On the ground floor, two staircases lead to the first two bedrooms with en-suite bathrooms, parquet floors and fine furnishings. The use of wood with modern sanitary ware and the large stone shower give the rooms an elegance and personality that we will find throughout the house.Back in the entrance hall, down a few steps we find a modern basement kitchen with a large central worktop, resin floor and brick vaults. This is made unique by the presence in it of a typical Piedmontese infernot, made up of several underground rooms, built at the time by manually excavating a particular sandstone of the area, the "pietra da cantoni", used as a cellar and tasting room, enriched by beams of light and spotlights cleverly arranged to create a unique atmosphere. Going up two floors, we find ourselves on the first floor, where we are surprised by the brightness of the second room, with a sloping white painted wooden ceiling, terracotta floors and, a remarkable element, a decorated ceramic stove that enriches the room. The room is flooded with light from the large window that frames the roofs and hills of Monferrato. From this floor we have access to a second area composed of an elegant living room, a bedroom and a bathroom with continuity features with the rooms on the ground floor. Another bedroom with en-suite bathroom and unique views is located on the top floor.
In the historical centre of Montemagno, in the hills of Monferrato, we find this historic property. It has been skilfully restored. Walking along the quiet lanes that lead to the highest part of the village, this building forms the head of two access roads that run along the castle walls. The farmhouse, dating back to the 1700s, is on four levels. On the ground floor, through the ornate solid wood door, there is a first large living room with terracotta floors, a vaulted ceiling and niches enriched with wood and glass details that, interspersed with the window panelling, create movement on the main wall, at the centre of which is a beautiful and elegant stone fireplace. On the opposite wall, a modern staircase with slender iron profiles connects the whole building. This architectural element, through the use of skilfully worked iron in the treads and balustrades, has been entrusted with the task of distinguishing the various rooms. On the ground floor, two staircases lead to the first two bedrooms with en-suite bathrooms, parquet floors and fine furnishings. The use of wood with modern sanitary ware and the large stone shower give the rooms an elegance and personality that we will find throughout the house.Back in the entrance hall, down a few steps we find a modern basement kitchen with a large central worktop, resin floor and brick vaults. This is made unique by the presence in it of a typical Piedmontese infernot, made up of several underground rooms, built at the time by manually excavating a particular sandstone of the area, the "pietra da cantoni", used as a cellar and tasting room, enriched by beams of light and spotlights cleverly arranged to create a unique atmosphere. Going up two floors, we find ourselves on the first floor, where we are surprised by the brightness of the second room, with a sloping white painted wooden ceiling, terracotta floors and, a remarkable element, a decorated ceramic stove that enriches the room. The room is flooded with light from the large window that frames the roofs and hills of Monferrato. From this floor we have access to a second area composed of an elegant living room, a bedroom and a bathroom with continuity features with the rooms on the ground floor. Another bedroom with en-suite bathroom and unique views is located on the top floor.
Details
- Property TypeHouse
- ConditionCompletely restored/Habitable
- Living area350 m²
- Bedrooms4
- Bathrooms4
- Energy Efficiency Rating
- Reference10533RC50679
Distance from:
Distances are calculated in a straight line
- Airports
- Public transport
- Highway exit10.1 km
- Hospital12.9 km - Ospedale Cardinal Massaia
- Coast70.3 km
- Ski resort67.6 km
What’s around this property
- Shops
- Eating out
- Sports activities
- Schools
- Pharmacy2.4 km - Pharmacy
- Veterinary6.5 km - Veterinary
Information about Montemagno
- Elevation260 m a.s.l.
- Total area16.1 km²
- LandformInland hill
- Population1053
What do you think of this advert’s quality?
Help us improve your Gate-away experience by giving a feedback about this advert.
Please, do not consider the property itself, but only the quality of how it is presented.


