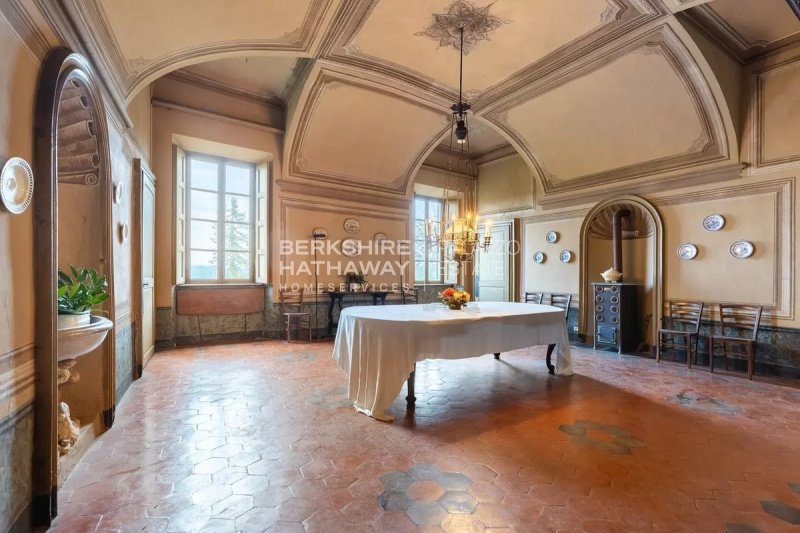21,037,500 kr SEK
(1,800,000 €)
Castle, 2000 m² Roatto, Asti (province)
Main Features
terrace
Description
Wonderful castle on the top of one of the Asti hills, about 5 km from Villafranca d'Asti and the s.s. Asti-Turin.
The current structure corresponds to an eighteenth-century renovation to adapt a previous military construction of which into a country residence
we have information starting from 1300 as part of the marquisate of Montafia.
Composition
The ground floor, which has characteristic barrel vaults, consists of a central axis suitable for vehicles along the entire length of the castle and other lateral rooms, once used as drafts and grain storage.
It occupies a rectangular surface area of approximately 800 m
m2. including the two staircases leading to the first floor. Below there is a large cellar of approximately 250 m2.
The first floor consists of a terrace of over 100 m2. (from which on nice days you can enjoy a beautiful view of the Alps) and on the side
house of approximately 600 m2. with reception rooms, a dining room, a large kitchen and various bedrooms.
A large internal staircase leads to the second floor of the same surface area occupied by two living rooms, bedrooms and bathrooms.
On the third floor there are some mezzanines.
The roof, completely redone a few years ago (together with the trimming of the exposed brick facades), has a large attic area that could be appropriately exploited.
The Castle is surrounded by approximately 7000 m2. of land cultivated as a vegetable garden, orchard and garden and slopes down towards the former park (now a tree-lined lawn) of approximately 2.5 hectares and a steep coppice forest of approximately 2 hectares.
In the garden there is a small three-storey house (once the caretaker's home.
For more information, you can leave us a message or contact us at our office in San Babila, in Via Cerva 18, on tel. +39.02. 84929202 or at the Como office on tel. +39. 031. 263191
Disclaimer: the information and images shown are purely indicative and are in no way attributable to contractual obligations. All data is subject to verification before any form of compromise. APE not available, delivered on time
The current structure corresponds to an eighteenth-century renovation to adapt a previous military construction of which into a country residence
we have information starting from 1300 as part of the marquisate of Montafia.
Composition
The ground floor, which has characteristic barrel vaults, consists of a central axis suitable for vehicles along the entire length of the castle and other lateral rooms, once used as drafts and grain storage.
It occupies a rectangular surface area of approximately 800 m
m2. including the two staircases leading to the first floor. Below there is a large cellar of approximately 250 m2.
The first floor consists of a terrace of over 100 m2. (from which on nice days you can enjoy a beautiful view of the Alps) and on the side
house of approximately 600 m2. with reception rooms, a dining room, a large kitchen and various bedrooms.
A large internal staircase leads to the second floor of the same surface area occupied by two living rooms, bedrooms and bathrooms.
On the third floor there are some mezzanines.
The roof, completely redone a few years ago (together with the trimming of the exposed brick facades), has a large attic area that could be appropriately exploited.
The Castle is surrounded by approximately 7000 m2. of land cultivated as a vegetable garden, orchard and garden and slopes down towards the former park (now a tree-lined lawn) of approximately 2.5 hectares and a steep coppice forest of approximately 2 hectares.
In the garden there is a small three-storey house (once the caretaker's home.
For more information, you can leave us a message or contact us at our office in San Babila, in Via Cerva 18, on tel. +39.02. 84929202 or at the Como office on tel. +39. 031. 263191
Disclaimer: the information and images shown are purely indicative and are in no way attributable to contractual obligations. All data is subject to verification before any form of compromise. APE not available, delivered on time
Details
- Property TypeCastle
- ConditionCompletely restored/Habitable
- Living area2000 m²
- Land7,000 m²
- Energy Efficiency Rating
- ReferenceIPI1750
Distance from:
Distances are calculated in a straight line
- Airports
- Public transport
- Highway exit8.0 km
- Hospital13.9 km - Ospedale Cardinal Massaia
- Coast78.9 km
- Ski resort64.1 km
What’s around this property
- Shops
- Eating out
- Sports activities
- Schools
- Pharmacy3.9 km - Pharmacy - Farmacia Marello
- Veterinary7.1 km - Veterinary
Information about Roatto
- Elevation256 m a.s.l.
- Total area6.42 km²
- LandformInland hill
- Population369
Contact Agent
Via Domenico Fontana, 1 , Como, COMO
+39 031 263191 / +39 02 84929202
What do you think of this advert’s quality?
Help us improve your Gate-away experience by giving a feedback about this advert.
Please, do not consider the property itself, but only the quality of how it is presented.


