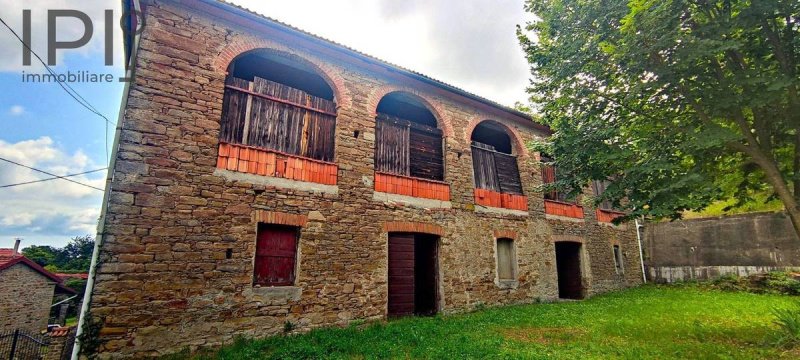130,000 €
3 bedrooms house, 350 m² Roccaverano, Asti (province) Langhe
Langhe
Main Features
garden
Description
In the beautiful setting of the Asti Langhe, in the heart of the Robiola hills, we propose this beautiful property in Roccaverranocomposed of two buildings in the context of a characteristic hamlet.
-- The first building is a beautiful rustic building stacked as a warehouse (former stable with hayloft above). The structure is in Langa stone, on 2 floors and measures approximately 120 square metres per floor.
The structure is in good order and with concrete slabs and a height of well over 2 m 70 for possible future conversion into living quarters. The barn has wonderful arches that if taken up could give the structure great charm and authenticity. Perfect roof.
-- The living part, below the warehouse building, consists of ground floor with courtyard, kitchen, living room and staircase to the upper floor. Still on the ground floor, going out into the courtyard, there is a storage room and a further room with a double cellar with water collection tank.
On the upper floor, on the other hand, we have three rooms, one of which is a pass-through room that could be converted into a corridor + bathroom in order to have a toilet inside the house as it is currently located in a small building in the courtyard.
Also in this building as in the previous one the roof is perfect, redone ten years ago. The installations date back to the 1960s. Wooden slabs, communal water, electricity, sewer which drains into the pit which in turn drains into the communal sewer.
-- The first building is a beautiful rustic building stacked as a warehouse (former stable with hayloft above). The structure is in Langa stone, on 2 floors and measures approximately 120 square metres per floor.
The structure is in good order and with concrete slabs and a height of well over 2 m 70 for possible future conversion into living quarters. The barn has wonderful arches that if taken up could give the structure great charm and authenticity. Perfect roof.
-- The living part, below the warehouse building, consists of ground floor with courtyard, kitchen, living room and staircase to the upper floor. Still on the ground floor, going out into the courtyard, there is a storage room and a further room with a double cellar with water collection tank.
On the upper floor, on the other hand, we have three rooms, one of which is a pass-through room that could be converted into a corridor + bathroom in order to have a toilet inside the house as it is currently located in a small building in the courtyard.
Also in this building as in the previous one the roof is perfect, redone ten years ago. The installations date back to the 1960s. Wooden slabs, communal water, electricity, sewer which drains into the pit which in turn drains into the communal sewer.
Details
- Property TypeHouse
- ConditionCompletely restored/Habitable
- Living area350 m²
- Bedrooms3
- Bathrooms1
- Land500 m²
- Garden500 m²
- Energy Efficiency Rating
- Reference5847
Distance from:
Distances are calculated in a straight line
Distances are calculated from the center of the city.
The exact location of this property was not specified by the advertiser.
- Airports
- Public transport
5.6 km - Train Station - Mombaldone-Roccaverano
- Hospital6.9 km - Residenza "I Boschi"
- Coast35.0 km
- Ski resort24.2 km
Information about Roccaverano
- Elevation759 m a.s.l.
- Total area29.98 km²
- LandformInland hill
- Population376
Map
The property is located within the highlighted Municipality.
The advertiser has chosen not to show the exact location of this property.
Google Satellite View©
Contact Agent
Via Fratelli Francia, 26, Cairo Montenotte, Savona
+39 019 504378; +39 349 8796770
What do you think of this advert’s quality?
Help us improve your Gate-away experience by giving a feedback about this advert.
Please, do not consider the property itself, but only the quality of how it is presented.


