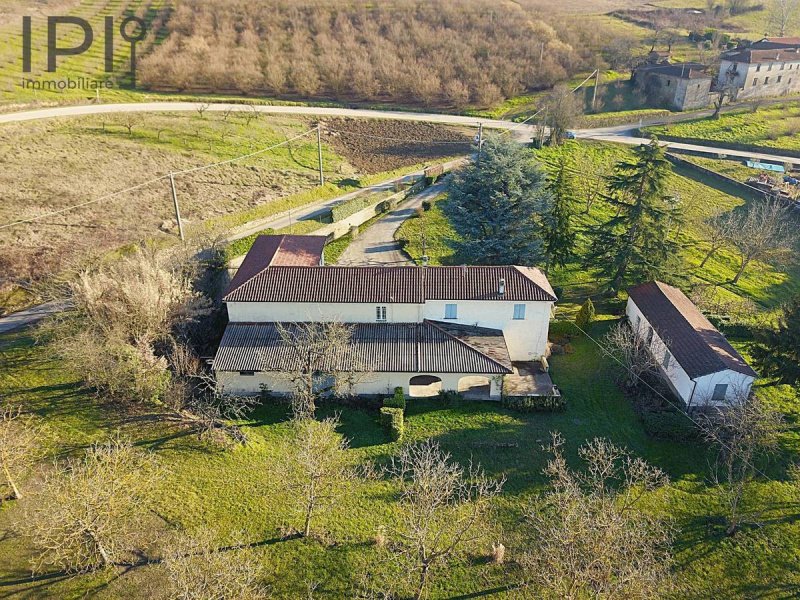$314,737
(290,000 €)
3 bedrooms farmhouse, 314 m² San Giorgio Scarampi, Asti (province) Langhe
Langhe
Main Features
garden
terrace
garage
Description
Be enchanted by this original property with an antique flavour surrounded by more than 12,000 sqm of land.
Conveniently located, easily accessible but at the same time with great privacy, this country house lends itself both to being used as a second home and to becoming a B&B or other receptive activity.
The property consists of 2 separate buildings, one large, L-shaped building on 2 levels and another, smaller building for storage/clearing.
The main building, as we said, is on 2 levels. On the ground floor we find a main entrance with hallway and staircase to access the upper floor.
On the right side a room leading to the bathroom of the living area.
On the left side is the kitchen (with exit to the large porch/terrace at the rear of the house where one can eat outdoors) and a beautiful living room. On the upper floor we have a bathroom with shower, 3 bedrooms and a further pass-through bedroom/study.
From one of the rooms there is also access to the beautiful barn which could, with the appropriate interventions, become a separate living unit.
On the ground floor of the building a series of storage rooms, garages, storerooms and a woodshed complete the property for a total surface area of over 350 sqm.
Finishes in general are original with marble/granite floors, single-glazed wooden windows, installations from the 60s/70s. Heating with wood-burning stoves. Municipal water and sewerage, Roof has been renewed.
Property to be seen.
Conveniently located, easily accessible but at the same time with great privacy, this country house lends itself both to being used as a second home and to becoming a B&B or other receptive activity.
The property consists of 2 separate buildings, one large, L-shaped building on 2 levels and another, smaller building for storage/clearing.
The main building, as we said, is on 2 levels. On the ground floor we find a main entrance with hallway and staircase to access the upper floor.
On the right side a room leading to the bathroom of the living area.
On the left side is the kitchen (with exit to the large porch/terrace at the rear of the house where one can eat outdoors) and a beautiful living room. On the upper floor we have a bathroom with shower, 3 bedrooms and a further pass-through bedroom/study.
From one of the rooms there is also access to the beautiful barn which could, with the appropriate interventions, become a separate living unit.
On the ground floor of the building a series of storage rooms, garages, storerooms and a woodshed complete the property for a total surface area of over 350 sqm.
Finishes in general are original with marble/granite floors, single-glazed wooden windows, installations from the 60s/70s. Heating with wood-burning stoves. Municipal water and sewerage, Roof has been renewed.
Property to be seen.
Details
- Property TypeFarmhouse
- ConditionCompletely restored/Habitable
- Living area314 m²
- Bedrooms3
- Bathrooms2
- Land1.2 ha
- Garden12,170 m²
- Energy Efficiency RatingKWh/mq 300.00
- Reference5930
Distance from:
Distances are calculated in a straight line
- Airports
- Public transport
- Highway exit20.1 km
- Hospital9.1 km - Residenza "I Boschi"
- Coast37.4 km
- Ski resort26.0 km
What’s around this property
- Shops
- Eating out
- Sports activities
- Schools
- Pharmacy2.8 km - Pharmacy
- Veterinary11.4 km - Veterinary - Centro Veterinario Vallebelbo Di Vallarino Alessandra E Rivella Lia
Information about San Giorgio Scarampi
- Elevation655 m a.s.l.
- Total area6.15 km²
- LandformInland hill
- Population100
Contact Agent
Via Fratelli Francia, 26, Cairo Montenotte, Savona
+39 019 504378; +39 349 8796770
What do you think of this advert’s quality?
Help us improve your Gate-away experience by giving a feedback about this advert.
Please, do not consider the property itself, but only the quality of how it is presented.


