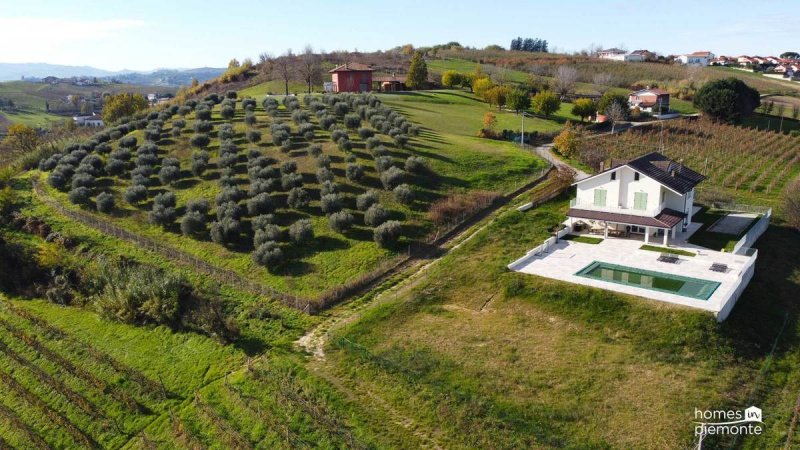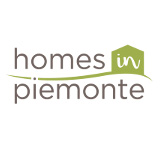7,421,407 kr DKK
(995,000 €)
4 bedrooms country house, 389 m² San Marzano Oliveto, Asti (province) Montferrat
Montferrat
Main Features
garden
pool
terrace
Description
Situated in a prime location within the core UNESCO World Heritage zone of San Marzano Oliveto, this exceptional country house features four bedrooms, a spacious swimming pool, and impressive terraces. It has recently been renovated to become a stylish, functional, and elegant family retreat.
Over the last three years the current owners have meticulously transformed what was originally a traditional Piemontese villa into a Scandinavian inspired country house – a building and design style which has captivated homeowners and architects worldwide, offering a perfect blend of simplicity, functionality, and elegance.
This property exemplifies the essence of this architectural style through its minimalistic design, clean lines, expansive windows, and abundant natural light. The spacious open floorplans and seamless transition between indoor and outdoor spaces are ideally suited for the extended hot seasons typical of Italian summers. By blending these straightforward lines with the rolling hills and extensive green vineyards, the current owners have achieved, in our opinion, a highly successful design formula.
This spacious, energy-efficient country house offers over four bedrooms, modern amenities, and 270-degree views of vineyards and snowcapped mountains. It is conveniently located near the popular market towns of Nizza Monferrato, Santo Stefano Belbo, and Canelli.
The property itself is set behind a fence with automatic gates and at the end of a small part communal/part private road and in a very peaceful and private area. The land associated with the property is just under 3,000 sq.mt.
The property spans three floors, with the ground floor featuring a spacious, bright, and airy room divided into three main areas: a living area, a dining area, and a kitchen/terrace area. This integrated space serves as the central hub of the property, with large windows and glass doors facing east and south, allowing ample natural light to fill the room.
The living area, elevated by one step from the other zones, offers an ideal setting for watching movies, reading, or relaxing with a glass of wine. Centrally located, the dining area features a large custom-made wooden table that accommodates over ten people. The kitchen is designed in a horseshoe shape, providing an excellent environment for socializing with guests while preparing meals. The kitchen's bold olive green colour complements the property's design and reflects the hues of the olive trees on the neighbouring estate. Additionally, the ground floor includes a modern bathroom, a storage room, and a spacious technical room with all installations easily accessible.
On the first floor, the property includes four spacious bedrooms (one of which currently accommodates two double beds). Two of these rooms have direct access to a large, shared south-facing terrace with ample space for sun loungers, tables, BBQ, and umbrellas. The other two bedrooms each have access to their own private terrace with enough space for a couple of chairs and a table. One of the spacious bedrooms is connected to a large modern bathroom with both a shower and a bathtub, while the remaining bedrooms share access to another modern bathroom equipped with a double sink and a large shower.
On the third floor (which is not yet renovated) you will have enough space to create another two bedrooms with sloping roof, a games room or a gym. This floor also includes an already existing bathroom which you may want to modernise. The current owners have already prepared additional water electricity and heating installations which makes is relatively quick and inexpensive to create exactly the space and functions you want from this third floor.
Throughout the three floors you have new energy efficient windows in white PVC framing and new low maintenance olive green shutters. On the ground and first floor you have underfloor heating and large square cream-coloured ceramic tiles. The internal doors of the property are the original fixtures.
Many ground floor windows and glass doors have been set back to create shaded, covered areas. One of these outdoor spaces is ideally suited for an outdoor kitchen. On the expansive terrace, the style of floor tiles used indoors has been expertly replicated, creating a seamless transition and harmonious connection between the indoor and outdoor living areas.
The 4.8 x 12-meter swimming pool, with depths ranging from 1.2 to 2.0 meters, is the highlight of the outdoor area. It offers complete privacy and ample space for sun loungers, tables, and umbrellas. Whichever side of the pool you choose, you'll enjoy stunning views of hilltop villages, snowy mountains, vineyards, or your private Bocce (Pétanque) court.
The property includes a fully secure parking area accommodating two cars, equipped with a 7kW charging station for electric vehicles.
The house is connected to communal electricity and water. Drainage is as always with these farmhouses via a septic tank. Heating is via 3 different systems to minimise cost and carbon footprint: 1) a 10kW / three phased photovoltaic system connected to 4 batteries each with a 3,20 kW capacity 2) a hot water solar panel system connected to a hot water tank plus 3) a new gas boiler (GPL). This combination of heat sources is ideal for the large underfloor heating system.
Over the last three years the current owners have meticulously transformed what was originally a traditional Piemontese villa into a Scandinavian inspired country house – a building and design style which has captivated homeowners and architects worldwide, offering a perfect blend of simplicity, functionality, and elegance.
This property exemplifies the essence of this architectural style through its minimalistic design, clean lines, expansive windows, and abundant natural light. The spacious open floorplans and seamless transition between indoor and outdoor spaces are ideally suited for the extended hot seasons typical of Italian summers. By blending these straightforward lines with the rolling hills and extensive green vineyards, the current owners have achieved, in our opinion, a highly successful design formula.
This spacious, energy-efficient country house offers over four bedrooms, modern amenities, and 270-degree views of vineyards and snowcapped mountains. It is conveniently located near the popular market towns of Nizza Monferrato, Santo Stefano Belbo, and Canelli.
The property itself is set behind a fence with automatic gates and at the end of a small part communal/part private road and in a very peaceful and private area. The land associated with the property is just under 3,000 sq.mt.
The property spans three floors, with the ground floor featuring a spacious, bright, and airy room divided into three main areas: a living area, a dining area, and a kitchen/terrace area. This integrated space serves as the central hub of the property, with large windows and glass doors facing east and south, allowing ample natural light to fill the room.
The living area, elevated by one step from the other zones, offers an ideal setting for watching movies, reading, or relaxing with a glass of wine. Centrally located, the dining area features a large custom-made wooden table that accommodates over ten people. The kitchen is designed in a horseshoe shape, providing an excellent environment for socializing with guests while preparing meals. The kitchen's bold olive green colour complements the property's design and reflects the hues of the olive trees on the neighbouring estate. Additionally, the ground floor includes a modern bathroom, a storage room, and a spacious technical room with all installations easily accessible.
On the first floor, the property includes four spacious bedrooms (one of which currently accommodates two double beds). Two of these rooms have direct access to a large, shared south-facing terrace with ample space for sun loungers, tables, BBQ, and umbrellas. The other two bedrooms each have access to their own private terrace with enough space for a couple of chairs and a table. One of the spacious bedrooms is connected to a large modern bathroom with both a shower and a bathtub, while the remaining bedrooms share access to another modern bathroom equipped with a double sink and a large shower.
On the third floor (which is not yet renovated) you will have enough space to create another two bedrooms with sloping roof, a games room or a gym. This floor also includes an already existing bathroom which you may want to modernise. The current owners have already prepared additional water electricity and heating installations which makes is relatively quick and inexpensive to create exactly the space and functions you want from this third floor.
Throughout the three floors you have new energy efficient windows in white PVC framing and new low maintenance olive green shutters. On the ground and first floor you have underfloor heating and large square cream-coloured ceramic tiles. The internal doors of the property are the original fixtures.
Many ground floor windows and glass doors have been set back to create shaded, covered areas. One of these outdoor spaces is ideally suited for an outdoor kitchen. On the expansive terrace, the style of floor tiles used indoors has been expertly replicated, creating a seamless transition and harmonious connection between the indoor and outdoor living areas.
The 4.8 x 12-meter swimming pool, with depths ranging from 1.2 to 2.0 meters, is the highlight of the outdoor area. It offers complete privacy and ample space for sun loungers, tables, and umbrellas. Whichever side of the pool you choose, you'll enjoy stunning views of hilltop villages, snowy mountains, vineyards, or your private Bocce (Pétanque) court.
The property includes a fully secure parking area accommodating two cars, equipped with a 7kW charging station for electric vehicles.
The house is connected to communal electricity and water. Drainage is as always with these farmhouses via a septic tank. Heating is via 3 different systems to minimise cost and carbon footprint: 1) a 10kW / three phased photovoltaic system connected to 4 batteries each with a 3,20 kW capacity 2) a hot water solar panel system connected to a hot water tank plus 3) a new gas boiler (GPL). This combination of heat sources is ideal for the large underfloor heating system.
Details
- Property TypeCountry house
- ConditionCompletely restored/Habitable
- Living area389 m²
- Bedrooms4
- Bathrooms3
- Land1 m²
- Garden3,000 m²
- Energy Efficiency Rating
- ReferenceHIP174
Distance from:
Distances are calculated in a straight line
Distances are calculated from the center of the city.
The exact location of this property was not specified by the advertiser.
- Airports
- Public transport
3.1 km - Train Station - Calamandrana
- Hospital5.1 km - Punto di Primo Intervento
- Coast49.0 km
- Ski resort41.8 km
Information about San Marzano Oliveto
- Elevation301 m a.s.l.
- Total area9.68 km²
- LandformInland hill
- Population992
Map
The property is located within the highlighted Municipality.
The advertiser has chosen not to show the exact location of this property.
Google Satellite View©
Contact Agent
Strada Praiotti, 5, Nizza Monferrato, Asti
0039 348 4511960
What do you think of this advert’s quality?
Help us improve your Gate-away experience by giving a feedback about this advert.
Please, do not consider the property itself, but only the quality of how it is presented.


