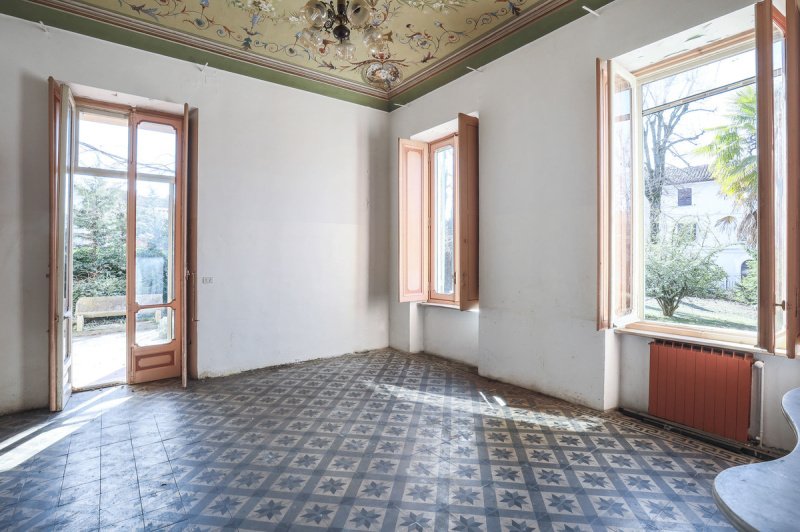495,000 €
5 bedrooms detached house, 950 m² Valfenera, Asti (province)
Main Features
garden
terrace
garage
Description
Prestigious historical villa among the piedmont hills
In the heart of Valfenera, on the border with Dusino San Michele, we find this imposing historical residence from the early 1900s. There are two entrances, a driveway and a pedestrian one, and once you pass through the majestic gate, you will find yourself in a harmoniously landscaped park. The property, which is used as a venue for events, mostly weddings, inside is as follows: on the ground floor, two large rooms used as a living room, a dining room, a bathroom and a double kitchen. Going up the characteristic and important stone staircase leads to the second floor where there is currently a double and large living room, a bedroom and a double service, as well as a terrace and two balconies. On the third floor there are three bedrooms, one of which has a 270° window, and another bathroom. Returning to the ground floor, there is also access to the cellar, which is already tiled and has typical brick vaults. At the back of the property there is a fully glazed structure with exposed wooden ceilings, used for the aforementioned receptions. The house conveys a sense of history thanks to the many period details, the frescoes and the royal structure. It is the ideal property for those who wish to have a spacious property with personality, but also for those who wish to have a house to live in without excluding the possibility of carrying out a high-level receptive activity.
In the heart of Valfenera, on the border with Dusino San Michele, we find this imposing historical residence from the early 1900s. There are two entrances, a driveway and a pedestrian one, and once you pass through the majestic gate, you will find yourself in a harmoniously landscaped park. The property, which is used as a venue for events, mostly weddings, inside is as follows: on the ground floor, two large rooms used as a living room, a dining room, a bathroom and a double kitchen. Going up the characteristic and important stone staircase leads to the second floor where there is currently a double and large living room, a bedroom and a double service, as well as a terrace and two balconies. On the third floor there are three bedrooms, one of which has a 270° window, and another bathroom. Returning to the ground floor, there is also access to the cellar, which is already tiled and has typical brick vaults. At the back of the property there is a fully glazed structure with exposed wooden ceilings, used for the aforementioned receptions. The house conveys a sense of history thanks to the many period details, the frescoes and the royal structure. It is the ideal property for those who wish to have a spacious property with personality, but also for those who wish to have a house to live in without excluding the possibility of carrying out a high-level receptive activity.
Details
- Property TypeDetached house
- ConditionTo be restored
- Living area950 m²
- Bedrooms5
- Bathrooms4
- Land2,000 m²
- Energy Efficiency Rating
- Reference10533RA21472
Distance from:
Distances are calculated in a straight line
- Airports
- Public transport
- Highway exit6.7 km
- Hospital11.0 km - Associazione Collegino Milena
- Coast76.6 km
- Ski resort60.9 km
What’s around this property
- Shops
- Eating out
- Sports activities
- Schools
- Pharmacy160 m - Pharmacy - Farmacia Dr. Zappino
- Veterinary5.4 km - Veterinary
Information about Valfenera
- Elevation282 m a.s.l.
- Total area22.04 km²
- LandformInland hill
- Population2365
What do you think of this advert’s quality?
Help us improve your Gate-away experience by giving a feedback about this advert.
Please, do not consider the property itself, but only the quality of how it is presented.


