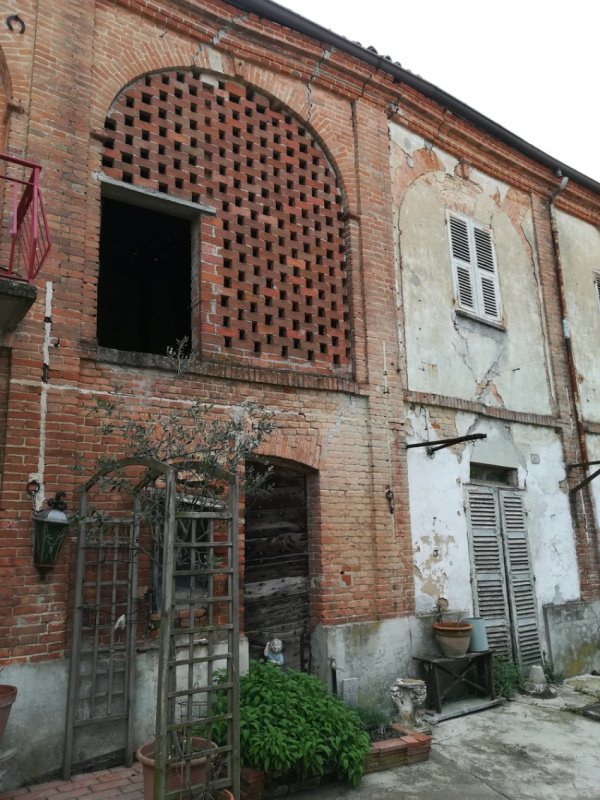27,000 €
3 bedrooms semi-detached house, 200 m² Viarigi, Asti (province)
Main Features
garden
cellar
Description
Excellent opportunity for building investment - sold rustic, portion of a building within a characteristic Piedmontese courtyard, in the town of Viarigi (AT).
Viarigi is an Italian town of 838 inhabitants in the province of Asti in Piedmont. It is located in the heart of the Monferrato hills in Piedmont. The village is cling to the hill, the houses and the streets adapt to this characteristic, with stairs, subject to us, winding hedges, red brick masonry.
The semi-detached house, with entrance from the courtyard, is built on a hill and overlooks free on two sides the valley of the village. Declared inaccessible since the 2000s, following structural damage resulting from tellural shakes.
the property needs important renovation, consisting of two floors above ground + attic and basement cellar with adjoining barn;
basement:, cellar / stable
ground floor: composed of entrance kitchen, living room and storage services,
first floor: three rooms + large barn.
Under the roof, not habitable.
susceptible of an increase in volume by 30%
Garden in co-ownership and land of cultivable orchard (vine / grapes)
Available services: Water, Electricity, sewage systems,
accessible from Gss Methane
Viarigi is an Italian town of 838 inhabitants in the province of Asti in Piedmont. It is located in the heart of the Monferrato hills in Piedmont. The village is cling to the hill, the houses and the streets adapt to this characteristic, with stairs, subject to us, winding hedges, red brick masonry.
The semi-detached house, with entrance from the courtyard, is built on a hill and overlooks free on two sides the valley of the village. Declared inaccessible since the 2000s, following structural damage resulting from tellural shakes.
the property needs important renovation, consisting of two floors above ground + attic and basement cellar with adjoining barn;
basement:, cellar / stable
ground floor: composed of entrance kitchen, living room and storage services,
first floor: three rooms + large barn.
Under the roof, not habitable.
susceptible of an increase in volume by 30%
Garden in co-ownership and land of cultivable orchard (vine / grapes)
Available services: Water, Electricity, sewage systems,
accessible from Gss Methane
This text has been automatically translated.
Details
- Property TypeSemi-detached house
- ConditionTo be restored
- Living area200 m²
- Bedrooms3
- Bathrooms1
- Land250 m²
- Garden50 m²
- Energy Efficiency Rating
- ReferenceVIARIGI
Distance from:
Distances are calculated in a straight line
- Airports
- Public transport
- Highway exit8.3 km
- Hospital13.3 km
- Coast68.2 km
- Ski resort67.1 km
What’s around this property
- Shops
- Eating out
- Sports activities
- Schools
- Pharmacy310 m - Pharmacy - Farmacia Claus
- Veterinary4.6 km - Veterinary
Information about Viarigi
- Elevation252 m a.s.l.
- Total area13.62 km²
- LandformInland hill
- Population857
Contact Owner
Private Owner
Gian Paolo Sampellegrini
SP 12 - VIA MARTELLONE, 13, Crocefieschi, Genova
3474576834
What do you think of this advert’s quality?
Help us improve your Gate-away experience by giving a feedback about this advert.
Please, do not consider the property itself, but only the quality of how it is presented.

