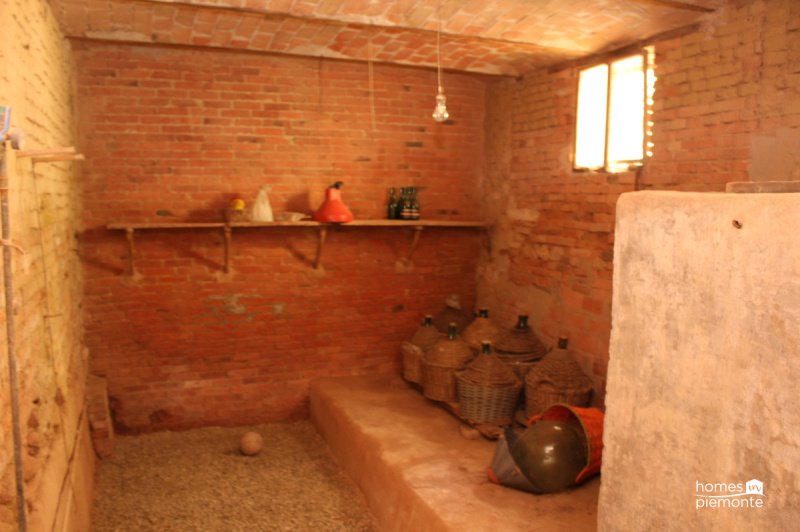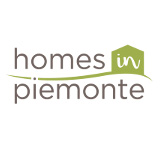95,000 €
4 bedrooms farmhouse, 350 m² Vinchio, Asti (province)
Main Features
garden
garage
cellar
Description
Set in the beautiful core UNESCO word heritage protection zone and in a very tranquil area, surrounded by vineyards, and forest, this fully detached and typical Piemontese farmhouse offers one of the most attractive renovation projects we have seen in a long time.
With the lively market town of Nizza Monferrato only 10 minutes away this is a great option for those who want to enjoy peace and tranquillity without being isolated. From the property you have less than a 30 minute walk to the 200 hectare Val Sarmassa Nature Reserve with its rich flora and fauna. A paradise for nature lovers, hikers and mountain bike riders.
This absolutely charming house measures app. 350 sq.mt in total which is currently divided in two parts each with their own private entrance.
The first – and smaller – part is laid out over two floors with a charming underlying wine cellar which is carved out of the clay (Tufa) by hand a century ago. On the ground floor you find a very simple kitchen and a small living room on either side of the traditional old staircase build in the original Lucerna stone, - while the first floor includes two bedrooms, a small bathroom and a storage area. At the back of this part or the house you find a large garage with double iron doors. Access to the cellar is via a small staircase in the kitchen.
The second – and much larger – part is a typical unconverted farmhouse again over two floors. The
ground floor consists of a central staircase with a good-sized rectangular room with fireplace on the left and a larger than normal room on the right side. This latter room used to be the stable (“stalla”). The “stalla” could be joined with a further room on the ground floor to create a large open and light kitchen / dining / living space. At the back of the ground floor, one finds an old classic cantina which could also be included in the kitchen / living room perhaps with the addition of a bathroom and a technical room.
On the first floor the current layout consists of 2 good sized bright and airy bedrooms with original floor tiles, vaulted ceilings and wonderful views. One of the bedrooms has a little balcony. In addition, the first floor includes a third and small bedroom on the back side of the house as well as a bathroom.
In addition, there is a very large hayloft which has not yet been integrated with the first floor but once combined with the existing layout this entire first floor area will present endless opportunities for large en-suite bedrooms, a games room or simply a cosy living space with amazing views.
Throughout, the property is rich in features such as vaulted ceilings, original wooden roof beams, original floor tiles, a fireplace and a balcony – all of which would create a charming home once “cleaned up” and/and modernised.
The two parts of the house are already in a relatively good state of repair, built almost entirely of red bricks and further benefits from relatively good wooden windows and a renovated roof in a combination of fibre cement roof panels and terracotta roof tiles.
If you would be happy to live in a “rustic” home until time and financials allows for a more thorough renovation, - the smaller house is habitable for a very small investment.
The property is set on app. 2,000 sq.mt of land which consists of numerous trees and some woodland. The area around the house has been partly cleared to make space for garden / swimming pool if desired.
Located on a quiet no through road with a few neighbouring properties this place is wonderfully quiet yet with a sense of being in a civilised area. Communal water and electricity are already available on the premises. Wastewater is, like always in these hidden away farmhouses, via septic tank.
We believe this is a very interesting modernisation project in a great location and at a very interesting price – and with the potential of renting the smaller unit to generate some income.
With the lively market town of Nizza Monferrato only 10 minutes away this is a great option for those who want to enjoy peace and tranquillity without being isolated. From the property you have less than a 30 minute walk to the 200 hectare Val Sarmassa Nature Reserve with its rich flora and fauna. A paradise for nature lovers, hikers and mountain bike riders.
This absolutely charming house measures app. 350 sq.mt in total which is currently divided in two parts each with their own private entrance.
The first – and smaller – part is laid out over two floors with a charming underlying wine cellar which is carved out of the clay (Tufa) by hand a century ago. On the ground floor you find a very simple kitchen and a small living room on either side of the traditional old staircase build in the original Lucerna stone, - while the first floor includes two bedrooms, a small bathroom and a storage area. At the back of this part or the house you find a large garage with double iron doors. Access to the cellar is via a small staircase in the kitchen.
The second – and much larger – part is a typical unconverted farmhouse again over two floors. The
ground floor consists of a central staircase with a good-sized rectangular room with fireplace on the left and a larger than normal room on the right side. This latter room used to be the stable (“stalla”). The “stalla” could be joined with a further room on the ground floor to create a large open and light kitchen / dining / living space. At the back of the ground floor, one finds an old classic cantina which could also be included in the kitchen / living room perhaps with the addition of a bathroom and a technical room.
On the first floor the current layout consists of 2 good sized bright and airy bedrooms with original floor tiles, vaulted ceilings and wonderful views. One of the bedrooms has a little balcony. In addition, the first floor includes a third and small bedroom on the back side of the house as well as a bathroom.
In addition, there is a very large hayloft which has not yet been integrated with the first floor but once combined with the existing layout this entire first floor area will present endless opportunities for large en-suite bedrooms, a games room or simply a cosy living space with amazing views.
Throughout, the property is rich in features such as vaulted ceilings, original wooden roof beams, original floor tiles, a fireplace and a balcony – all of which would create a charming home once “cleaned up” and/and modernised.
The two parts of the house are already in a relatively good state of repair, built almost entirely of red bricks and further benefits from relatively good wooden windows and a renovated roof in a combination of fibre cement roof panels and terracotta roof tiles.
If you would be happy to live in a “rustic” home until time and financials allows for a more thorough renovation, - the smaller house is habitable for a very small investment.
The property is set on app. 2,000 sq.mt of land which consists of numerous trees and some woodland. The area around the house has been partly cleared to make space for garden / swimming pool if desired.
Located on a quiet no through road with a few neighbouring properties this place is wonderfully quiet yet with a sense of being in a civilised area. Communal water and electricity are already available on the premises. Wastewater is, like always in these hidden away farmhouses, via septic tank.
We believe this is a very interesting modernisation project in a great location and at a very interesting price – and with the potential of renting the smaller unit to generate some income.
Details
- Property TypeFarmhouse
- ConditionTo be restored
- Living area350 m²
- Bedrooms4
- Bathrooms2
- Land1.3 ha
- Energy Efficiency Rating
- ReferenceHIP173
Distance from:
Distances are calculated in a straight line
Distances are calculated from the center of the city.
The exact location of this property was not specified by the advertiser.
- Airports
- Public transport
4.4 km - Train Station - Agliano-Castelnuovo Calcea
- Hospital5.1 km - Punto di Primo Intervento
- Coast53.5 km
- Ski resort48.0 km
Information about Vinchio
- Elevation269 m a.s.l.
- Total area9.29 km²
- LandformInland hill
- Population555
Map
The property is located within the highlighted Municipality.
The advertiser has chosen not to show the exact location of this property.
Google Satellite View©
Contact Agent
Strada Praiotti, 5, Nizza Monferrato, Asti
0039 348 4511960
What do you think of this advert’s quality?
Help us improve your Gate-away experience by giving a feedback about this advert.
Please, do not consider the property itself, but only the quality of how it is presented.


