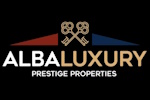1,550,000 €
6 bedrooms castle, 1100 m² Castelletto Cervo, Biella (province)
Main Features
garden
Description
This extraordinary historic residence, located in the heart of Biellese, offers a timeless charm, maintaining its original architectural features intact, making it truly unique in its kind.
Built on a promontory overlooking the panorama of Monte Rosa and the Biellese Alps, the property stands out for its suggestive façade, composed of a mix of river pebbles and bricks, and for its distinctive L-shaped plan.
The heart of the residence is a magnificent inner courtyard, embellished by a garden that embraces the entire complex. The interior spaces, carefully restored to preserve historical elegance, combine ancient refinement and modern comfort. The four salons on the ground floor, with high ceilings and fourteenth-century terracotta floors, tell the long story of the dwelling. To complete this level, there is a cozy room with an original fireplace and a spacious kitchen.
Spanning four floors, the property offers a total area of 1,100 square meters. It has six bedrooms, two of which have en-suite bathrooms. On the first floor, in addition to the bedrooms, there are two vast salons with wooden floors, ideal for events and receptions. The second floor houses a large attic of 350 square meters with original exposed beams, which can be transformed into a splendid panoramic residence, thanks to its numerous windows offering exceptional views. In the basement, there are two additional bathrooms, large rooms, and a cellar with an adjacent utility room.
This historic residence is embellished by ceilings with exposed wooden beams and walls that reveal ancient masonry, creating a period atmosphere. Inside the courtyard, there is also an ancient Roman well of great archaeological significance.
A few steps from the property, there is a picturesque village church, perfect for private ceremonies, making this location ideal for exclusive events such as weddings, exhibitions, conventions, or other celebrations. At sunset, discreet lighting and torches scattered in the garden create a truly suggestive and magical atmosphere.
Built on a promontory overlooking the panorama of Monte Rosa and the Biellese Alps, the property stands out for its suggestive façade, composed of a mix of river pebbles and bricks, and for its distinctive L-shaped plan.
The heart of the residence is a magnificent inner courtyard, embellished by a garden that embraces the entire complex. The interior spaces, carefully restored to preserve historical elegance, combine ancient refinement and modern comfort. The four salons on the ground floor, with high ceilings and fourteenth-century terracotta floors, tell the long story of the dwelling. To complete this level, there is a cozy room with an original fireplace and a spacious kitchen.
Spanning four floors, the property offers a total area of 1,100 square meters. It has six bedrooms, two of which have en-suite bathrooms. On the first floor, in addition to the bedrooms, there are two vast salons with wooden floors, ideal for events and receptions. The second floor houses a large attic of 350 square meters with original exposed beams, which can be transformed into a splendid panoramic residence, thanks to its numerous windows offering exceptional views. In the basement, there are two additional bathrooms, large rooms, and a cellar with an adjacent utility room.
This historic residence is embellished by ceilings with exposed wooden beams and walls that reveal ancient masonry, creating a period atmosphere. Inside the courtyard, there is also an ancient Roman well of great archaeological significance.
A few steps from the property, there is a picturesque village church, perfect for private ceremonies, making this location ideal for exclusive events such as weddings, exhibitions, conventions, or other celebrations. At sunset, discreet lighting and torches scattered in the garden create a truly suggestive and magical atmosphere.
Details
- Property TypeCastle
- ConditionCompletely restored/Habitable
- Living area1100 m²
- Bedrooms6
- Bathrooms4
- Garden5,000 m²
- Energy Efficiency Rating154,21
- ReferenceCastle Biella
Distance from:
Distances are calculated in a straight line
- Airports
- Public transport
- Highway exit8.6 km
- Hospital13.1 km - Nuovo Ospedale degli Infermi
- Coast127.7 km
- Ski resort19.6 km
What’s around this property
- Shops
- Eating out
- Sports activities
- Schools
- Pharmacy< 100 m - Pharmacy
- Veterinary10.6 km - Veterinary - Ambulatorio Veterinario Associato di Roasio
Information about Castelletto Cervo
- Elevation216 m a.s.l.
- Total area14.9 km²
- LandformInland hill
- Population795
Contact Agent
Piazza Unità d'Italia, 4, Sirmione, Brescia
+39 030 9905560
What do you think of this advert’s quality?
Help us improve your Gate-away experience by giving a feedback about this advert.
Please, do not consider the property itself, but only the quality of how it is presented.

