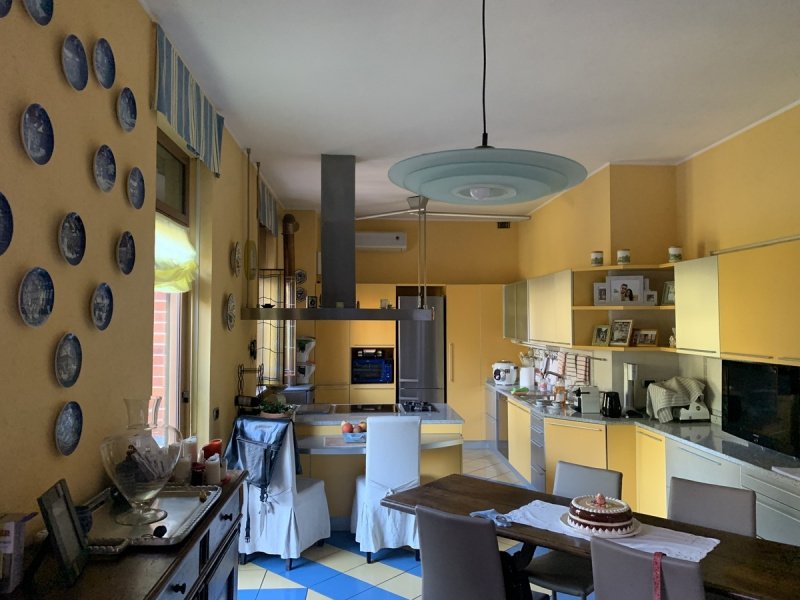POA
4 bedrooms villa, 760 m² Pralungo, Biella (province)
Main Features
garden
terrace
garage
cellar
Description
Located in the pleasant surroundings of eastern Piedmont, in the province of Biella, a 5-minute drive from the city center, in a private location surrounded by green pre-alpine woods, this exclusive luxury home is for sale. A real gem in the Biella real estate panorama, the villa enjoys a splendid private location, surrounded by greenery and total privacy, which is accessed via a private driveway with numerous parking spaces on the street of relevance. Surrounded by a wooded park that offers spacious relaxation areas and a wonderful quiet with the pleasant background of the Oropa Torrent that laps the boundaries of the property; the dwelling was built in the second half of the 20th century and subsequently restored and modernized maintaining the aesthetic taste unaltered over time; the architectural elements and fine finishes have been maintained with the utmost respect for the particular original features of the period: such as the ceilings with stuccos and decorations, the parquet and marble floors and the charming hand-made brick façades typical of the historic Biella villas. The luxury villa has a total area of 760 square meters and is on four levels, in addition to the cellars and the attic floor, which can be reached privately by the turret adjacent to the villa. The ground floor houses a large living area with lounge and study library, the windows overlooking the lush garden, follow a hallway with fireplace, a dining room with kitchen island and direct access to the garden, complete the hallway floor hallway a bathroom for guests, the service staircase leading to the first floor with the bedrooms, and the service staircase to the lower floors. A large staircase with sitting area on the main entrance leads to the upper floor dedicated to the sleeping area; this floor includes a large master bedroom with wardrobe and a dedicated bathroom, another three bedrooms and a second bathroom pertaining to them. The balconies reserved for the bedrooms offer wonderful views and landscapes of the park surrounding the villa. Also on this level there is a staircase that leads to the tower and the attic which can be easily restored to create additional sleeping areas and services. On the first floor below the road, exposed to the three sides to the south, there is a large independent apartment with direct entrance from the garden and accessible from the driveway to the villa which includes: a large living room with fireplace, a dining room, a kitchen habitable, a bedroom, a bathroom, complete the floor large corridors and hallways that give on the balcony overlooking the forest. On the same floor there are two large garages that can comfortably accommodate up to three cars. On the second floor below street, exposed with large windows on two sides to the south are the thermal power plant, the wine cellar, a bathroom, three large rustic rooms that can easily be converted into a wellness center and gym, complete direct access to the garden and to the internal service staircase used as a winter garden. With some of the most prestigious locations in the world such as Courmayeur, Chamonix Mont Blanc and just a few kilometers away from the famous Monte Rosa Sky ski area with the towns of Alagna, Cervinia and Gressoney. In the immediate vicinity there is the Golf Club Le Betulle for years named the best golf course in Italy; the pleasant setting proposed by the 7 lakes of Ivrea, Lake Maggiore and Lake Orta. Less than 2 hours from the Ligurian sea and less than an hour to reach the well-connected cities of Milan and Turin.
This text has been automatically translated.
Details
- Property TypeVilla
- ConditionCompletely restored/Habitable
- Living area760 m²
- Bedrooms4
- Bathrooms5
- Energy Efficiency Rating
- Referencebellissima
Distance from:
Distances are calculated in a straight line
- Airports
- Public transport
- Highway exit17.5 km
- Hospital2.5 km - Casa di cura "Villa Vialarda"
- Coast141.1 km
- Ski resort6.1 km
What’s around this property
- Shops
- Eating out
- Sports activities
- Schools
- Pharmacy350 m - Pharmacy - Farmacia Dr. Amadori
- Veterinary4.9 km - Veterinary
Information about Pralungo
- Elevation554 m a.s.l.
- Total area7.25 km²
- LandformInland mountain
- Population2301
Map
The property is located on the marked street/road.
The advertiser did not provide the exact address of this property, but only the street/road.
Google Satellite View©Google Street View©
Contact Agent
Via Madonna del Piano, 49, Serra de' Conti, Ancona
+39 0731 879787
What do you think of this advert’s quality?
Help us improve your Gate-away experience by giving a feedback about this advert.
Please, do not consider the property itself, but only the quality of how it is presented.


