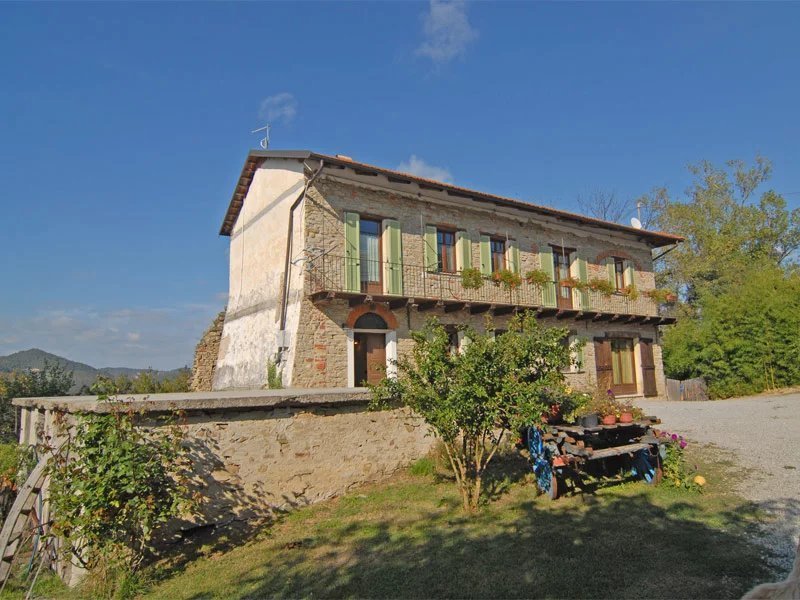720,000 €
2 bedrooms farmhouse, 700 m² Bosia, Cuneo (province)
Main Features
terrace
cellar
Description
A short distance from the small Upper Langhe village of Bosia, on the slopes above the green Belbo valley, an estate including a luxury camping site with fabulous landscape vistas.
The property includes a restored ancient stone country house dating from the 1800’s.
The house features on its ground floor an entrance hall, a dining room with a panorama terrace, a kitchen, a living room and a bathroom.
The first floor consists of a living room with a fireplace, a bathroom and a small study room, a bedroom and a balcony overlooking the courtyard.
The restoration has preserved ancient building materials and traditional architectural features that are the main ingredients of the house’s cozy charm.
Across the courtyard there is a stone house whose structure has been restored and provided with a new insulated roof. It contains a kitchen and a bathroom while the remaining space is ready to be converted into another habitation.
The house’s technical features are worth mentioning; they include a solar array of 6 kW, an efficient heating system with condensation boiler, a heating stove, a heat pump for warm water and an in-ground tank for collecting rain water.
The property’s grounds measure 22000 square meters and contain a “glamping” site which enjoys stunning landscape views. It is accessed on a private road so as not to disturb the privacy of the nearby country house.
The site contains 5 yurts (the typical tents used in Mongolia) that are completely furnished and include each a private outdoor area. At a short distance from the yurts there is a building containing 5 bathrooms (each for every yurt), a pool and a barbecue area with tables for dining and enjoying a glass of wine while admiring the sunset. It is worth mentioning that 5 further yurts can be set up to expand the camping site.
The land parcel contains a vegetable garden and an orchard.
We consider this to be a perfect property for clients wishing to run a hospitality business in the Langhe. info@piemontehouses.com - +39 017370325
The property includes a restored ancient stone country house dating from the 1800’s.
The house features on its ground floor an entrance hall, a dining room with a panorama terrace, a kitchen, a living room and a bathroom.
The first floor consists of a living room with a fireplace, a bathroom and a small study room, a bedroom and a balcony overlooking the courtyard.
The restoration has preserved ancient building materials and traditional architectural features that are the main ingredients of the house’s cozy charm.
Across the courtyard there is a stone house whose structure has been restored and provided with a new insulated roof. It contains a kitchen and a bathroom while the remaining space is ready to be converted into another habitation.
The house’s technical features are worth mentioning; they include a solar array of 6 kW, an efficient heating system with condensation boiler, a heating stove, a heat pump for warm water and an in-ground tank for collecting rain water.
The property’s grounds measure 22000 square meters and contain a “glamping” site which enjoys stunning landscape views. It is accessed on a private road so as not to disturb the privacy of the nearby country house.
The site contains 5 yurts (the typical tents used in Mongolia) that are completely furnished and include each a private outdoor area. At a short distance from the yurts there is a building containing 5 bathrooms (each for every yurt), a pool and a barbecue area with tables for dining and enjoying a glass of wine while admiring the sunset. It is worth mentioning that 5 further yurts can be set up to expand the camping site.
The land parcel contains a vegetable garden and an orchard.
We consider this to be a perfect property for clients wishing to run a hospitality business in the Langhe. info@piemontehouses.com - +39 017370325
Details
- Property TypeFarmhouse
- ConditionCompletely restored/Habitable
- Living area700 m²
- Bedrooms2
- Bathrooms2
- Land2.3 ha
- Energy Efficiency Rating
- ReferenceBSA004
Distance from:
Distances are calculated in a straight line
- Airports
- Public transport
- Highway exit15.2 km
- Hospital7.8 km - Casa di cura "La Residenza"
- Coast41.9 km
- Ski resort28.0 km
What’s around this property
- Shops
- Eating out
- Sports activities
- Schools
- Pharmacy4.3 km - Pharmacy
- Veterinary13.0 km - Veterinary - Centro Veterinario Vallebelbo Di Vallarino Alessandra E Rivella Lia
Information about Bosia
- Elevation484 m a.s.l.
- Total area5.54 km²
- LandformInland hill
- Population174
What do you think of this advert’s quality?
Help us improve your Gate-away experience by giving a feedback about this advert.
Please, do not consider the property itself, but only the quality of how it is presented.


