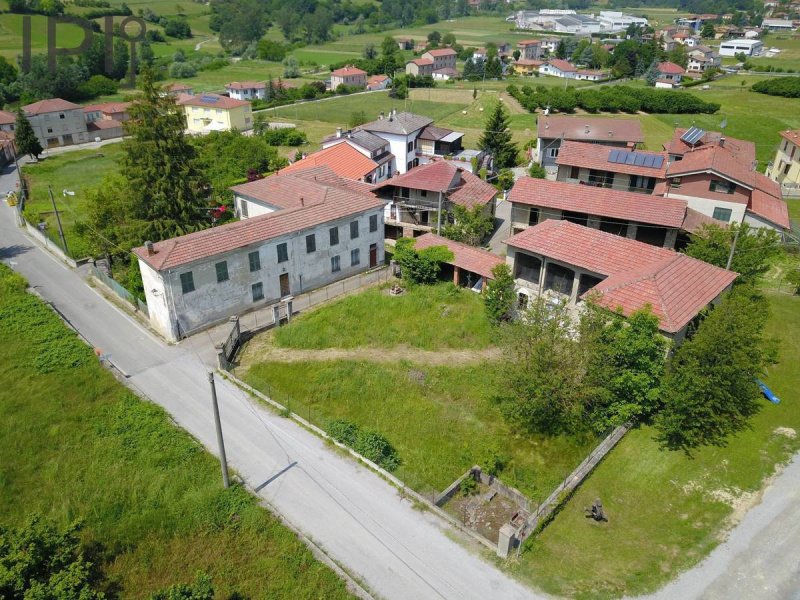130,000 €
6 bedrooms farmhouse, 600 m² Camerana, Cuneo (province)
Main Features
garden
terrace
garage
Description
Piedmontese Langhe, Bormida valley of Cortemilia, in the hamlet of Camerana, in an elevated position, with beautiful views, in a well-kept and inhabited context, we propose this beautiful semi-detached structure, but comparable in privacy to an independent solution in all respects, as there are no penalties of communal living or easements of any kind. The farmhouse is a complex with a beautiful patrician house.
The dimensions are important and this gives great potential to the structure, which could be suitable for possible accommodation activities.
The living part is composed as follows:
in the oldest wing and also the most "prestigious" in terms of finishes we have on the ground floor, garage, 4 storage rooms and cellars. On the first floor there is a hallway and 4 living rooms and a beautiful 20 sqm panoramic terrace. Finally, on the second floor there is a hallway, toilet and 4 rooms.
All with early 20th century finishes that would merit a quality conservative restoration. Large single-glazed wooden windows, parquet flooring, high ceilings, period installations. Structure not devastated by polluting renovations.
In the other wing, on the other hand, with more recent renovation, we find 4 rooms on the ground floor and the same number on the first and second floors. Here the finishes are more recent, from the 1970s, and it was the last part permanently inhabited,
The building as a whole is served by communal water, electricity and sewerage. A beautiful garden of approx. 250/300 sqm gives access to the 2 living units.
Adjacent to the villa another plot of land included in the price of approximately 220 square meters.
Additional land for 7560 m2 in the vicinity of the villa can then be purchased separately at a price to be agreed with the seller.
The whole structure is in good condition even if it needs to be renovated, the finishes, as described, are diversified. The heating system is autonomous with radiators powered by g. p. L.
The dimensions are important and this gives great potential to the structure, which could be suitable for possible accommodation activities.
The living part is composed as follows:
in the oldest wing and also the most "prestigious" in terms of finishes we have on the ground floor, garage, 4 storage rooms and cellars. On the first floor there is a hallway and 4 living rooms and a beautiful 20 sqm panoramic terrace. Finally, on the second floor there is a hallway, toilet and 4 rooms.
All with early 20th century finishes that would merit a quality conservative restoration. Large single-glazed wooden windows, parquet flooring, high ceilings, period installations. Structure not devastated by polluting renovations.
In the other wing, on the other hand, with more recent renovation, we find 4 rooms on the ground floor and the same number on the first and second floors. Here the finishes are more recent, from the 1970s, and it was the last part permanently inhabited,
The building as a whole is served by communal water, electricity and sewerage. A beautiful garden of approx. 250/300 sqm gives access to the 2 living units.
Adjacent to the villa another plot of land included in the price of approximately 220 square meters.
Additional land for 7560 m2 in the vicinity of the villa can then be purchased separately at a price to be agreed with the seller.
The whole structure is in good condition even if it needs to be renovated, the finishes, as described, are diversified. The heating system is autonomous with radiators powered by g. p. L.
Details
- Property TypeFarmhouse
- ConditionTo be restored
- Living area600 m²
- Bedrooms6
- Bathrooms2
- Land1,500 m²
- Garden1,500 m²
- Energy Efficiency Rating
- Reference5352
Distance from:
Distances are calculated in a straight line
Distances are calculated from the center of the city.
The exact location of this property was not specified by the advertiser.
- Airports
- Public transport
3.1 km - Train Station - Saliceto
- Hospital9.8 km - Ospedale Poveri Infermi
- Coast28.6 km
- Ski resort12.9 km
Information about Camerana
- Elevation525 m a.s.l.
- Total area23.64 km²
- LandformInland hill
- Population578
Map
The property is located within the highlighted Municipality.
The advertiser has chosen not to show the exact location of this property.
Google Satellite View©
Contact Agent
Via Fratelli Francia, 26, Cairo Montenotte, Savona
+39 019 504378; +39 349 8796770
What do you think of this advert’s quality?
Help us improve your Gate-away experience by giving a feedback about this advert.
Please, do not consider the property itself, but only the quality of how it is presented.


