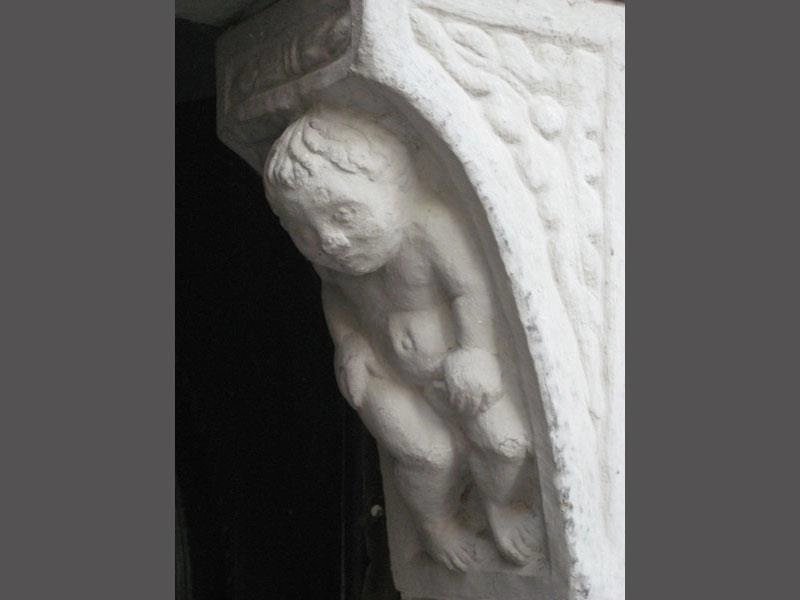POA
5 bedrooms apartment, 530 m² Cortemilia, Cuneo (province) Langhe
Langhe
Main Features
cellar
Description
This historic town house in the very center of the small Langhe town of Cortemilia has been built towards the end of the XVth century and is one of the town's landmarks. Its main facade overlooks the Molinari square at number 1, the side entrance is from Via Alfieri 2.
The property which extends over approximately 530 sq meters (5700 sq feet) of combined floorspace is in sound condition and has maintained some quite impressive and valuable period features such as the sculpted stone beam over the entrance door in Piazza Molinari, the overlying fresco attributed to Macrino of Alba or one of his pupils as well as the Renaissance portal in Via Alfieri.
In virtue of the value of its period features including the frescos dating from around 1480 and reliefs of Roman emperors dating from the XVIthe century, the house is heritage-protected.
The height of both floors, the master floor and the second floor which was originally used as servants' quarters, varies between 3 and 4 meters.
The house features an entrance hall, two living rooms, two cellar rooms and a staircase on the ground floor.
Two sitting rooms and four rooms on the 1st floor, two large rooms on the second floor. The structure and original floorplan have been maintained over the ages, walls and floors are in fair condition.
Electrical wiring and plumbing have been added. No part of the original house has been demolished or modified. info@piemontehouses.com - +39 017370325
The property which extends over approximately 530 sq meters (5700 sq feet) of combined floorspace is in sound condition and has maintained some quite impressive and valuable period features such as the sculpted stone beam over the entrance door in Piazza Molinari, the overlying fresco attributed to Macrino of Alba or one of his pupils as well as the Renaissance portal in Via Alfieri.
In virtue of the value of its period features including the frescos dating from around 1480 and reliefs of Roman emperors dating from the XVIthe century, the house is heritage-protected.
The height of both floors, the master floor and the second floor which was originally used as servants' quarters, varies between 3 and 4 meters.
The house features an entrance hall, two living rooms, two cellar rooms and a staircase on the ground floor.
Two sitting rooms and four rooms on the 1st floor, two large rooms on the second floor. The structure and original floorplan have been maintained over the ages, walls and floors are in fair condition.
Electrical wiring and plumbing have been added. No part of the original house has been demolished or modified. info@piemontehouses.com - +39 017370325
Details
- Property TypeApartment
- ConditionTo be restored
- Living area530 m²
- Bedrooms5
- Bathrooms1
- Energy Efficiency Rating
- ReferenceCML014
Distance from:
Distances are calculated in a straight line
- Airports
- Public transport
- Highway exit19.5 km
- Hospital11.9 km - Casa di cura "La Residenza"
- Coast37.6 km
- Ski resort24.1 km
What’s around this property
- Shops
- Eating out
- Sports activities
- Schools
- Pharmacy160 m - Pharmacy
- Veterinary19.4 km - Veterinary - Ambulatorio Veterinario
Information about Cortemilia
- Elevation247 m a.s.l.
- Total area24.99 km²
- LandformInland hill
- Population2244
What do you think of this advert’s quality?
Help us improve your Gate-away experience by giving a feedback about this advert.
Please, do not consider the property itself, but only the quality of how it is presented.


