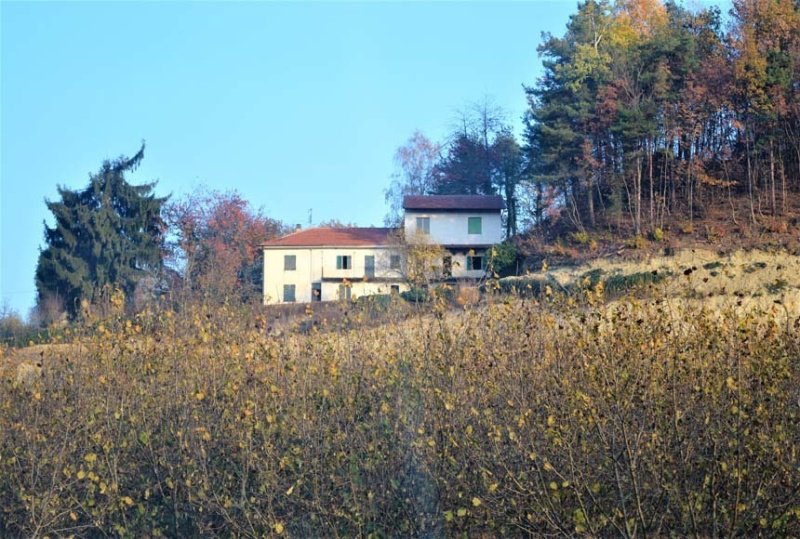$151,942
(140,000 €)
9 bedrooms farmhouse, 450 m² Cravanzana, Cuneo (province) Langhe
Langhe
Main Features
garden
terrace
Description
Casale in Cravanzana in the heart of the Piedmontese Langhe and the most important center for the production of the DOP "Tonda Gentile" hazelnut. The property, in a dominant position with a panoramic view, very convenient to the services of the town which is about a kilometer away, has access from a dirt road and is surrounded by about 5000 meters of land or possibly even more if necessary.
The building consists of a former residential house now divided into two parts and a former stable with a porch for a total of 450 square meters. The former stable part is spread over two floors of about 60 square meters per floor.
The housing part on the left side consists of kitchen, living room, bedroom, closet and 3 other rooms. Externally another storage room and a large canopy.
On the first floor seven bedrooms, a utility room and a bathroom.
Upstairs, two more bedrooms.
The former stable and barn building on two floors of approximately 70 sq m each has 3 rooms on the ground floor and a single large former barn room on the first floor.
On the right side it consists of 2 warehouse rooms on the ground floor, two former residential rooms on the first floor and two former bedrooms on the second floor. In this part the floors above the ground floor can only be reached by an external staircase.
Single glazed wooden windows, tiled floors, municipal water.
All the structures are to be restored and modernized and are served by electricity and municipal water. Imhoff pit.
It is also possible to purchase the part of the property planted with hazelnuts, in full production, with an extension of another 33,000 m2 at a price to be agreed.
.
The building consists of a former residential house now divided into two parts and a former stable with a porch for a total of 450 square meters. The former stable part is spread over two floors of about 60 square meters per floor.
The housing part on the left side consists of kitchen, living room, bedroom, closet and 3 other rooms. Externally another storage room and a large canopy.
On the first floor seven bedrooms, a utility room and a bathroom.
Upstairs, two more bedrooms.
The former stable and barn building on two floors of approximately 70 sq m each has 3 rooms on the ground floor and a single large former barn room on the first floor.
On the right side it consists of 2 warehouse rooms on the ground floor, two former residential rooms on the first floor and two former bedrooms on the second floor. In this part the floors above the ground floor can only be reached by an external staircase.
Single glazed wooden windows, tiled floors, municipal water.
All the structures are to be restored and modernized and are served by electricity and municipal water. Imhoff pit.
It is also possible to purchase the part of the property planted with hazelnuts, in full production, with an extension of another 33,000 m2 at a price to be agreed.
.
Details
- Property TypeFarmhouse
- ConditionTo be restored
- Living area450 m²
- Bedrooms9
- Bathrooms1
- Land5,000 m²
- Garden5,000 m²
- Energy Efficiency Rating
- Reference4767
Distance from:
Distances are calculated in a straight line
- Airports
- Public transport
- Highway exit16.3 km
- Hospital8.4 km - Casa di cura "La Residenza"
- Coast40.5 km
- Ski resort25.8 km
What’s around this property
- Shops
- Eating out
- Sports activities
- Schools
- Pharmacy4.4 km - Pharmacy
- Veterinary16.3 km - Veterinary - Centro Veterinario Vallebelbo Di Vallarino Alessandra E Rivella Lia
Information about Cravanzana
- Elevation585 m a.s.l.
- Total area8.12 km²
- LandformInland hill
- Population374
Contact Agent
Via Fratelli Francia, 26, Cairo Montenotte, Savona
+39 019 504378; +39 349 8796770
What do you think of this advert’s quality?
Help us improve your Gate-away experience by giving a feedback about this advert.
Please, do not consider the property itself, but only the quality of how it is presented.


