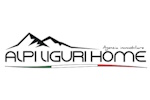£49,989
(60,000 €)
2 bedrooms detached house, 75 m² Garessio, Cuneo (province)
Main Features
garden
Description
The property is located in the Mursecco di Garessio hamlet, more precisely in Località Porenca, a small panoramic village facing south. It can be reached all year round via an asphalt road.
It is a house free on four sides and on two levels.
On the ground floor of the detached house there are two warehouses with external access, while at the entrance of the house you access the large hallway that leads to the eat-in kitchen with two windows and equipped with a wood stove.
Through the internal wooden staircase you go up to the first floor where there are two bedrooms, one double and one single,
both have an outlet on the balcony that extends along the entire facade with a panoramic view.
The bathroom has a shower and window.
The heating is independent and is powered by an external tank, furthermore in all the rooms there are radiators.
The window frames are made of aluminum and all the windows are equipped with double glazing.
The roof of the house is made of tiles, while the cellar part is made of sheet metal.
The house is structurally solid, completely renovated in 2007.
In front of the house there is a spacious flat garden with a pergola, where you can enjoy the panoramic view of the surrounding mountains.
The semi-flat private garden surrounds the house and extends for 900 square meters.
It is a house free on four sides and on two levels.
On the ground floor of the detached house there are two warehouses with external access, while at the entrance of the house you access the large hallway that leads to the eat-in kitchen with two windows and equipped with a wood stove.
Through the internal wooden staircase you go up to the first floor where there are two bedrooms, one double and one single,
both have an outlet on the balcony that extends along the entire facade with a panoramic view.
The bathroom has a shower and window.
The heating is independent and is powered by an external tank, furthermore in all the rooms there are radiators.
The window frames are made of aluminum and all the windows are equipped with double glazing.
The roof of the house is made of tiles, while the cellar part is made of sheet metal.
The house is structurally solid, completely renovated in 2007.
In front of the house there is a spacious flat garden with a pergola, where you can enjoy the panoramic view of the surrounding mountains.
The semi-flat private garden surrounds the house and extends for 900 square meters.
Details
- Property TypeDetached house
- ConditionCompletely restored/Habitable
- Living area75 m²
- Bedrooms2
- Bathrooms1
- Garden900 m²
- Energy Efficiency Rating
- Reference25 o
Distance from:
Distances are calculated in a straight line
- Airports
- Public transport
- Highway exit14.7 km
- Hospital11.3 km - Croce Verde Bardineto
- Coast23.6 km
- Ski resort6.0 km
What’s around this property
- Shops
- Eating out
- Sports activities
- Schools
- Pharmacy4.1 km - Pharmacy
- Veterinary4.2 km - Veterinary - Veterinario
Information about Garessio
- Elevation621 m a.s.l.
- Total area131.28 km²
- LandformInland mountain
- Population2902
Contact Agent
Corso Mario Ponzoni n° 25, Pieve di Teco, Imperia
+390183960311 / +390174391690
What do you think of this advert’s quality?
Help us improve your Gate-away experience by giving a feedback about this advert.
Please, do not consider the property itself, but only the quality of how it is presented.

