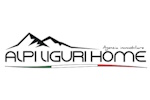55,000 €
3 bedrooms apartment, 130 m² Garessio, Cuneo (province)
Main Features
terrace
garage
cellar
Description
The property is located in the characteristic Borgo Piave di Garessio, shops, services, and public parking are easily reachable on foot.
This is an accommodation located on the second floor, arranged on three internally connected levels, of a four-family house.
Through the condominium stairs you can directly access the entrance hallway of the house.
The first rooms we find are the two double bedrooms, one of which has a balcony overlooking Via Federici.
The bathroom has a shower and a window.
On the upper floor, the large living area is bright thanks to the exposure and the three windows. The room is also equipped with a wood stove.
The kitchen is made of wood, has walls covered in beads and is habitable for two people.
Adjacent to it, there is a hallway that leads to a small attic bathroom with skylight, the laundry area and a portion of the attic currently in its raw state.
Also from the hallway area you can access a large sunny terrace. Its peculiarity that embellishes the property is that of having a panoramic view of the roofs of all Garessio.
The top floor of the house is accessed via the wooden staircase in the living room.
It is a room of about 30 square meters in the attic, very bright and currently used as a quadruple room. The room is made characteristic by the beaded ceiling and the panoramic view.
The house was renovated in 2003, in each room there are radiators powered by the methane boiler.
The property is completed by a garage of about 20 square meters, located on the ground floor of the building and three small cellars.
This is an accommodation located on the second floor, arranged on three internally connected levels, of a four-family house.
Through the condominium stairs you can directly access the entrance hallway of the house.
The first rooms we find are the two double bedrooms, one of which has a balcony overlooking Via Federici.
The bathroom has a shower and a window.
On the upper floor, the large living area is bright thanks to the exposure and the three windows. The room is also equipped with a wood stove.
The kitchen is made of wood, has walls covered in beads and is habitable for two people.
Adjacent to it, there is a hallway that leads to a small attic bathroom with skylight, the laundry area and a portion of the attic currently in its raw state.
Also from the hallway area you can access a large sunny terrace. Its peculiarity that embellishes the property is that of having a panoramic view of the roofs of all Garessio.
The top floor of the house is accessed via the wooden staircase in the living room.
It is a room of about 30 square meters in the attic, very bright and currently used as a quadruple room. The room is made characteristic by the beaded ceiling and the panoramic view.
The house was renovated in 2003, in each room there are radiators powered by the methane boiler.
The property is completed by a garage of about 20 square meters, located on the ground floor of the building and three small cellars.
Details
- Property TypeApartment
- ConditionCompletely restored/Habitable
- Living area130 m²
- Bedrooms3
- Bathrooms2
- Energy Efficiency Rating
- Reference41.o
Distance from:
Distances are calculated in a straight line
- Airports
- Public transport
- Highway exit18.1 km
- Hospital8.8 km - Croce Verde Bardineto
- Coast20.2 km
- Ski resort6.6 km
What’s around this property
- Shops
- Eating out
- Sports activities
- Schools
- Pharmacy200 m - Pharmacy
- Veterinary950 m - Veterinary - Veterinario
Information about Garessio
- Elevation621 m a.s.l.
- Total area131.28 km²
- LandformInland mountain
- Population2902
Contact Agent
Corso Mario Ponzoni n° 25, Pieve di Teco, Imperia
+390183960311 / +390174391690
What do you think of this advert’s quality?
Help us improve your Gate-away experience by giving a feedback about this advert.
Please, do not consider the property itself, but only the quality of how it is presented.

