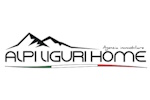49,000 €
1 bedroom semi-detached house, 65 m² Garessio, Cuneo (province)
Main Features
garden
garage
Description
The property is located in the Mursecco di Garessio hamlet, more precisely in Località Porenca, a small panoramic village facing south.
It can be reached all year round via an asphalt road.
It is a semi-detached house, free on 3 sides on 2 levels.
The entrance on the ground floor leads directly to the large cellar and the internal staircase that leads to the upper floor.
The garage has very easy independent external access.
The living area is on the first floor, which consists of a hallway that leads to the large living area made bright by two French windows with access to two balconies, one of which extends across the entire facade.
In the kitchen there is also a wood stove that allows you to heat the room.
The bathroom has a window, there are no sanitary fixtures but the shower tray has already been inserted.
The bedroom is double and has a French window that accesses the balcony shared with the living area.
The house is completed by an attic with two windows.
The heating system has already been installed and is powered by the external gas tank and only the radiators need to be installed.
The window frames are made of aluminum and the glazing is double.
The sheet metal roof was renovated in 2007
The property is completed by 1540 square meters of flat and bright garden thanks to the southern exposure.
It can be reached all year round via an asphalt road.
It is a semi-detached house, free on 3 sides on 2 levels.
The entrance on the ground floor leads directly to the large cellar and the internal staircase that leads to the upper floor.
The garage has very easy independent external access.
The living area is on the first floor, which consists of a hallway that leads to the large living area made bright by two French windows with access to two balconies, one of which extends across the entire facade.
In the kitchen there is also a wood stove that allows you to heat the room.
The bathroom has a window, there are no sanitary fixtures but the shower tray has already been inserted.
The bedroom is double and has a French window that accesses the balcony shared with the living area.
The house is completed by an attic with two windows.
The heating system has already been installed and is powered by the external gas tank and only the radiators need to be installed.
The window frames are made of aluminum and the glazing is double.
The sheet metal roof was renovated in 2007
The property is completed by 1540 square meters of flat and bright garden thanks to the southern exposure.
Details
- Property TypeSemi-detached house
- ConditionCompletely restored/Habitable
- Living area65 m²
- Bedrooms1
- Bathrooms1
- Garden1,540 m²
- Energy Efficiency Rating
- Reference25 o1
Distance from:
Distances are calculated in a straight line
- Airports
- Public transport
- Highway exit14.7 km
- Hospital11.3 km - Croce Verde Bardineto
- Coast23.6 km
- Ski resort6.0 km
What’s around this property
- Shops
- Eating out
- Sports activities
- Schools
- Pharmacy4.1 km - Pharmacy
- Veterinary4.2 km - Veterinary - Veterinario
Information about Garessio
- Elevation621 m a.s.l.
- Total area131.28 km²
- LandformInland mountain
- Population2902
Contact Agent
Corso Mario Ponzoni n° 25, Pieve di Teco, Imperia
+390183960311 / +390174391690
What do you think of this advert’s quality?
Help us improve your Gate-away experience by giving a feedback about this advert.
Please, do not consider the property itself, but only the quality of how it is presented.

